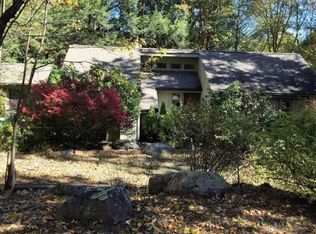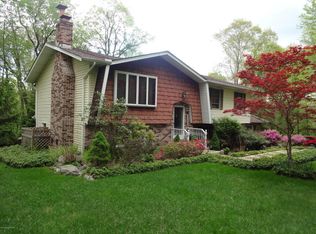Sold for $430,000 on 08/27/25
$430,000
250 Grouse Run, Cresco, PA 18326
3beds
1,595sqft
Single Family Residence
Built in 2001
1 Acres Lot
$436,300 Zestimate®
$270/sqft
$2,218 Estimated rent
Home value
$436,300
$358,000 - $528,000
$2,218/mo
Zestimate® history
Loading...
Owner options
Explore your selling options
What's special
Welcome to this well-built 3-bedroom, 2-bathroom ranch home located in Cranberry Creek Estates! This 1 acre creek front lot offers peace, privacy, and natural beauty. Hardwood floors run throughout the living room, dining room and bedrooms. The living room also features a beautiful tray ceiling. The kitchen offers plenty of cabinet and counter space with brand new stainless steel appliances.
The primary bedroom features vaulted ceilings, a walk-in closet and en-suite bathroom. The two additional bedrooms are of generous size and each room includes a large window for plenty of natural lighting. A brand new Trek deck has been built off the dining room which provides great views of nature, and an awesome place to entertain guests. The lower level unfinished room can be used as a possible fourth bedroom or office. The unfinished basement provides ample storage space and is equipped with a washer and dryer. The plumbing for the third bathroom in the basement is already in place, making it easy to add a bathroom if needed.
Zillow last checked: 8 hours ago
Listing updated: August 28, 2025 at 09:29am
Listed by:
Stephanie Jeanne Fischer 267-229-6141,
Keller Williams Real Estate - Stroudsburg
Bought with:
(Not in neighboring Other MLS Member
NON MEMBER
Source: PMAR,MLS#: PM-132195
Facts & features
Interior
Bedrooms & bathrooms
- Bedrooms: 3
- Bathrooms: 2
- Full bathrooms: 2
Primary bedroom
- Description: Vaulted Ceilings & Walk-in Closet
- Level: Main
- Area: 199.09
- Dimensions: 14.11 x 14.11
Bedroom 2
- Description: Hardwood Floors
- Level: Main
- Area: 124.26
- Dimensions: 11.4 x 10.9
Bedroom 3
- Description: Hardwood Floors
- Level: Main
- Area: 102.11
- Dimensions: 10.11 x 10.1
Primary bathroom
- Level: Main
- Area: 72.25
- Dimensions: 8.5 x 8.5
Bathroom 2
- Description: Main Bathroom
- Level: Main
- Area: 54.72
- Dimensions: 7.6 x 7.2
Basement
- Description: Partially finished basement
- Level: Basement
- Area: 599.44
- Dimensions: 25.4 x 23.6
Dining room
- Description: Hardwood Flooring
- Level: Main
- Area: 164.16
- Dimensions: 14.4 x 11.4
Kitchen
- Level: Main
- Area: 192.06
- Dimensions: 19.8 x 9.7
Living room
- Description: Hardwood Flooring
- Level: Main
- Area: 317.06
- Dimensions: 19.1 x 16.6
Heating
- Forced Air, Heat Pump, Electric
Cooling
- Ceiling Fan(s), Central Air
Appliances
- Included: Electric Oven, Refrigerator, Dishwasher, Microwave, Stainless Steel Appliance(s), Washer, Dryer
Features
- Basement: Heated,Concrete,Sump Pump
- Has fireplace: No
Interior area
- Total structure area: 2,652
- Total interior livable area: 1,595 sqft
- Finished area above ground: 1,444
- Finished area below ground: 151
Property
Parking
- Total spaces: 2
- Parking features: Garage - Attached
- Attached garage spaces: 2
Features
- Stories: 1
- Patio & porch: Front Porch, Deck
- Exterior features: Rain Gutters, Garden
Lot
- Size: 1 Acres
Details
- Parcel number: 11.5B.1.13
- Zoning description: Residential
- Special conditions: Standard
Construction
Type & style
- Home type: SingleFamily
- Architectural style: Raised Ranch
- Property subtype: Single Family Residence
Condition
- Year built: 2001
Utilities & green energy
- Electric: 200+ Amp Service, Circuit Breakers
- Sewer: Septic Tank
- Water: Well
Community & neighborhood
Security
- Security features: Carbon Monoxide Detector(s), Smoke Detector(s)
Location
- Region: Cresco
- Subdivision: Cranberry Creek Estates
HOA & financial
HOA
- Has HOA: Yes
- HOA fee: $600 annually
- Amenities included: Other
- Services included: Other
Other
Other facts
- Listing terms: Cash,Conventional,FHA,VA Loan
- Road surface type: Gravel
Price history
| Date | Event | Price |
|---|---|---|
| 8/27/2025 | Sold | $430,000$270/sqft |
Source: PMAR #PM-132195 | ||
| 8/1/2025 | Pending sale | $430,000$270/sqft |
Source: PMAR #PM-132195 | ||
| 5/15/2025 | Listed for sale | $430,000+28.4%$270/sqft |
Source: PMAR #PM-132195 | ||
| 6/21/2023 | Sold | $335,000-1.4%$210/sqft |
Source: | ||
| 5/12/2023 | Listed for sale | $339,900$213/sqft |
Source: PMAR #PM-106067 | ||
Public tax history
| Year | Property taxes | Tax assessment |
|---|---|---|
| 2025 | $4,048 +8.6% | $139,490 |
| 2024 | $3,725 +7.4% | $139,490 |
| 2023 | $3,469 +1.8% | $139,490 |
Find assessor info on the county website
Neighborhood: 18326
Nearby schools
GreatSchools rating
- 5/10Swiftwater El CenterGrades: K-3Distance: 3.2 mi
- 7/10Pocono Mountain East Junior High SchoolGrades: 7-8Distance: 3.6 mi
- 9/10Pocono Mountain East High SchoolGrades: 9-12Distance: 3.5 mi

Get pre-qualified for a loan
At Zillow Home Loans, we can pre-qualify you in as little as 5 minutes with no impact to your credit score.An equal housing lender. NMLS #10287.
Sell for more on Zillow
Get a free Zillow Showcase℠ listing and you could sell for .
$436,300
2% more+ $8,726
With Zillow Showcase(estimated)
$445,026
