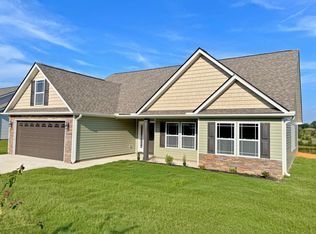Sold for $318,000
$318,000
250 Long Branch Rd, Chesnee, SC 29323
3beds
2,043sqft
Single Family Residence, Residential
Built in ----
0.92 Acres Lot
$324,600 Zestimate®
$156/sqft
$2,284 Estimated rent
Home value
$324,600
$302,000 - $347,000
$2,284/mo
Zestimate® history
Loading...
Owner options
Explore your selling options
What's special
BACK ON MARKET, BUYER BACKED OUT BEFORE INSPECTIONS. Just 3 years old! This immaculate 2000+ sqft, 3 bedroom, 2 bath one level split level bedroom floorplan sits on over a .9 acre lot overlooking a pond. Back yard has a privacy fence. Open floor plan. Kitchen has large island and quartz countertops, stainless steel appliances and is open to a great room with trey ceiling and corner gas log fireplace. Enjoy sunsets on covered front porch or relax in the sun room and watch the sunrise. Custom closets in master and bedroom 1 and custom cabinetry in the garage. All closets are walk in, all bedrooms have ceiling fans. Granite counters in both bathrooms. Don't overlook the deep sink in the laundry room.
Zillow last checked: 8 hours ago
Listing updated: August 29, 2025 at 01:39pm
Listed by:
Len Fletcher 864-423-3276,
RE/MAX Moves Greer
Bought with:
NON MLS MEMBER
Non MLS
Source: Greater Greenville AOR,MLS#: 1547292
Facts & features
Interior
Bedrooms & bathrooms
- Bedrooms: 3
- Bathrooms: 2
- Full bathrooms: 2
- Main level bathrooms: 2
- Main level bedrooms: 3
Primary bedroom
- Area: 195
- Dimensions: 13 x 15
Bedroom 2
- Area: 156
- Dimensions: 12 x 13
Bedroom 3
- Area: 156
- Dimensions: 12 x 13
Primary bathroom
- Features: Double Sink, Full Bath, Shower Only, Walk-In Closet(s)
- Level: Main
Family room
- Area: 360
- Dimensions: 18 x 20
Kitchen
- Width: 20
Heating
- Electric, Heat Pump
Cooling
- Central Air, Electric, Heat Pump
Appliances
- Included: Dishwasher, Disposal, Self Cleaning Oven, Electric Oven, Free-Standing Electric Range, Microwave, Electric Water Heater
- Laundry: Sink, 1st Floor, Walk-in, Electric Dryer Hookup, Laundry Room
Features
- High Ceilings, Ceiling Fan(s), Ceiling Blown, Tray Ceiling(s), Granite Counters, Open Floorplan, Walk-In Closet(s), Split Floor Plan, Countertops – Quartz, Pantry
- Flooring: Carpet, Luxury Vinyl
- Windows: Tilt Out Windows, Vinyl/Aluminum Trim, Insulated Windows, Window Treatments
- Basement: None
- Attic: Pull Down Stairs,Storage
- Number of fireplaces: 1
- Fireplace features: Gas Log, Ventless
Interior area
- Total structure area: 2,043
- Total interior livable area: 2,043 sqft
Property
Parking
- Total spaces: 2
- Parking features: Attached, Garage Door Opener, Paved, Concrete
- Attached garage spaces: 2
- Has uncovered spaces: Yes
Features
- Levels: One
- Stories: 1
- Patio & porch: Patio, Front Porch
- Fencing: Fenced
- Waterfront features: Pond
Lot
- Size: 0.92 Acres
- Features: 1/2 - Acre
- Topography: Level
Details
- Parcel number: 21600006.22
Construction
Type & style
- Home type: SingleFamily
- Architectural style: Ranch,Traditional,Craftsman
- Property subtype: Single Family Residence, Residential
Materials
- Stone, Vinyl Siding
- Foundation: Slab
- Roof: Architectural
Details
- Builder model: Franklin
- Builder name: Enchanted
Utilities & green energy
- Sewer: Septic Tank
- Water: Public
- Utilities for property: Cable Available, Underground Utilities
Community & neighborhood
Security
- Security features: Smoke Detector(s)
Community
- Community features: Common Areas, Street Lights
Location
- Region: Chesnee
- Subdivision: None
Other
Other facts
- Listing terms: USDA Loan
Price history
| Date | Event | Price |
|---|---|---|
| 8/28/2025 | Sold | $318,000-0.6%$156/sqft |
Source: | ||
| 7/31/2025 | Pending sale | $320,000$157/sqft |
Source: | ||
| 7/31/2025 | Contingent | $320,000$157/sqft |
Source: | ||
| 7/2/2025 | Price change | $320,000-1.5%$157/sqft |
Source: | ||
| 6/17/2025 | Price change | $325,000-3%$159/sqft |
Source: | ||
Public tax history
| Year | Property taxes | Tax assessment |
|---|---|---|
| 2025 | -- | $11,044 |
| 2024 | $1,455 -17.4% | $11,044 |
| 2023 | $1,761 | $11,044 +590.3% |
Find assessor info on the county website
Neighborhood: 29323
Nearby schools
GreatSchools rating
- 8/10Cooley Springs-Fingerville Elementary SchoolGrades: PK-5Distance: 1.3 mi
- 5/10Rainbow Lake Middle SchoolGrades: 6-8Distance: 2.4 mi
- 7/10Boiling Springs High SchoolGrades: 9-12Distance: 5.8 mi
Schools provided by the listing agent
- Elementary: Cooly Springs
- Middle: Rainbow Lake
- High: Boiling Springs
Source: Greater Greenville AOR. This data may not be complete. We recommend contacting the local school district to confirm school assignments for this home.
Get a cash offer in 3 minutes
Find out how much your home could sell for in as little as 3 minutes with a no-obligation cash offer.
Estimated market value$324,600
Get a cash offer in 3 minutes
Find out how much your home could sell for in as little as 3 minutes with a no-obligation cash offer.
Estimated market value
$324,600
