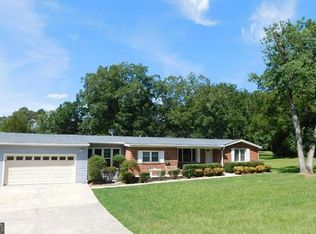Closed
$763,000
250 Lowery Rd, Fayetteville, GA 30215
3beds
3,224sqft
Single Family Residence
Built in 2006
5 Acres Lot
$761,800 Zestimate®
$237/sqft
$2,863 Estimated rent
Home value
$761,800
$678,000 - $853,000
$2,863/mo
Zestimate® history
Loading...
Owner options
Explore your selling options
What's special
Room to Roam with this Mini Farm with Modern Comforts! Dreaming of wide open spaces and room for animals? Welcome to this charming small farm nestled on 5 acres in the highly sought-after Brooks area, located within the desirable Whitewater School District. This custom, one-owner craftsman-style brick ranch offers a thoughtful blend of country living and modern amenities. At the heart of the property is a 4-stall horse barn complete with a tack room, storage area, fenced front and back pastures, and its own electrical panel with water nearby - ideal for horses or other animals. Step onto the expansive front porch and into a beautifully appointed foyer. To the right is a versatile office or bedroom with custom built-ins, while the left opens to a spacious dining room, perfect for family gatherings. A long hallway connects both sides of the home, leading to a cozy family room featuring built-in shelving and a striking stacked stone fireplace. Just beyond, a tiled sunroom provides additional living space and flows seamlessly into the oversized screened porch with a full-size bed swing-your perfect spot to unwind and enjoy the peaceful surroundings. The kitchen boasts granite countertops, newer appliances, a breakfast bar, and a welcoming breakfast room-all open to the main living areas. A well-designed laundry room includes cabinetry, a broom closet, and a mud bench with convenient access to the side porch. Updates throughout include newer flooring, modernized bathrooms, and more. Enjoy the best of rural living with the convenience of shopping, dining, and amenities just 15-20 minutes away in any direction. This is truly the perfect place to call home for those seeking a lifestyle of comfort, space, and possibility. Agent Owned.
Zillow last checked: 8 hours ago
Listing updated: November 28, 2025 at 12:55pm
Listed by:
Twila Baker 770-403-6680,
BHHS Georgia Properties
Bought with:
Julie Tilson, 179030
Keller Williams Realty Atl. Partners
Source: GAMLS,MLS#: 10570309
Facts & features
Interior
Bedrooms & bathrooms
- Bedrooms: 3
- Bathrooms: 4
- Full bathrooms: 2
- 1/2 bathrooms: 2
- Main level bathrooms: 2
- Main level bedrooms: 3
Dining room
- Features: Separate Room
Kitchen
- Features: Breakfast Room, Pantry, Solid Surface Counters, Walk-in Pantry
Heating
- Central, Electric, Heat Pump, Hot Water
Cooling
- Ceiling Fan(s), Central Air, Electric, Heat Pump, Zoned
Appliances
- Included: Dishwasher, Disposal, Electric Water Heater, Ice Maker, Microwave, Oven/Range (Combo), Refrigerator, Stainless Steel Appliance(s)
- Laundry: Mud Room
Features
- Bookcases, Double Vanity, High Ceilings, Master On Main Level, Roommate Plan, Separate Shower, Soaking Tub, Split Bedroom Plan, Tile Bath, Tray Ceiling(s), Walk-In Closet(s)
- Flooring: Carpet, Hardwood, Laminate, Tile
- Basement: Crawl Space
- Attic: Expandable,Pull Down Stairs
- Number of fireplaces: 1
- Fireplace features: Factory Built, Living Room
Interior area
- Total structure area: 3,224
- Total interior livable area: 3,224 sqft
- Finished area above ground: 3,224
- Finished area below ground: 0
Property
Parking
- Total spaces: 6
- Parking features: Attached, Garage Door Opener, Kitchen Level, Parking Pad, Side/Rear Entrance
- Has attached garage: Yes
- Has uncovered spaces: Yes
Features
- Levels: One
- Stories: 1
- Patio & porch: Patio, Porch, Screened
- Exterior features: Veranda
- Fencing: Back Yard,Fenced,Front Yard,Wood
Lot
- Size: 5 Acres
- Features: Level, Open Lot
Details
- Additional structures: Barn(s)
- Parcel number: 0418 096
- Special conditions: Agent Owned
Construction
Type & style
- Home type: SingleFamily
- Architectural style: Brick 4 Side,Craftsman
- Property subtype: Single Family Residence
Materials
- Brick, Concrete
- Roof: Composition
Condition
- Resale
- New construction: No
- Year built: 2006
Details
- Warranty included: Yes
Utilities & green energy
- Sewer: Septic Tank
- Water: Well
- Utilities for property: Cable Available, Electricity Available, High Speed Internet, Phone Available, Underground Utilities
Community & neighborhood
Security
- Security features: Fire Sprinkler System, Security System, Smoke Detector(s)
Community
- Community features: None
Location
- Region: Fayetteville
- Subdivision: none
Other
Other facts
- Listing agreement: Exclusive Right To Sell
- Listing terms: Cash,Conventional,VA Loan
Price history
| Date | Event | Price |
|---|---|---|
| 11/25/2025 | Sold | $763,000-1.8%$237/sqft |
Source: | ||
| 8/20/2025 | Pending sale | $777,000$241/sqft |
Source: | ||
| 7/24/2025 | Listed for sale | $777,000+590.7%$241/sqft |
Source: | ||
| 7/29/2005 | Sold | $112,500$35/sqft |
Source: Public Record Report a problem | ||
Public tax history
| Year | Property taxes | Tax assessment |
|---|---|---|
| 2024 | $3,104 +49.9% | $280,832 +7.1% |
| 2023 | $2,070 -35.1% | $262,248 +40.4% |
| 2022 | $3,188 +28.8% | $186,848 -15.5% |
Find assessor info on the county website
Neighborhood: 30215
Nearby schools
GreatSchools rating
- 6/10Inman Elementary SchoolGrades: PK-5Distance: 5.2 mi
- 9/10Whitewater Middle SchoolGrades: 6-8Distance: 6.3 mi
- 9/10Whitewater High SchoolGrades: 9-12Distance: 5.7 mi
Schools provided by the listing agent
- Elementary: Inman
- Middle: Whitewater
- High: Whitewater
Source: GAMLS. This data may not be complete. We recommend contacting the local school district to confirm school assignments for this home.
Get a cash offer in 3 minutes
Find out how much your home could sell for in as little as 3 minutes with a no-obligation cash offer.
Estimated market value$761,800
Get a cash offer in 3 minutes
Find out how much your home could sell for in as little as 3 minutes with a no-obligation cash offer.
Estimated market value
$761,800
