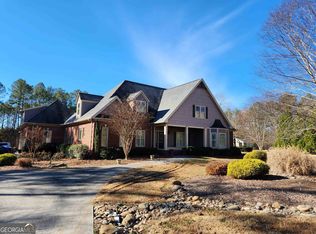Closed
$579,000
250 Lowery Rd NE, Rome, GA 30165
2beds
2,098sqft
Single Family Residence
Built in 2019
7.24 Acres Lot
$630,200 Zestimate®
$276/sqft
$2,151 Estimated rent
Home value
$630,200
$592,000 - $674,000
$2,151/mo
Zestimate® history
Loading...
Owner options
Explore your selling options
What's special
Exquisite custom built home on 7.24 acres. In the prominent Armuchee area. Craftsman style that features Trex deck on porch and decks. The designer kitchen features tons of cabinets with Island and seating. Farmhouse sink, coffee bar and wine fridge. Family room features 18' vaulted ceiling with built-ins. Living room has masonry fireplace. Custom roll out windows, 3/4" hickory hardwood floors, stocked pond with dock. Lots of deer and turkey.
Zillow last checked: 8 hours ago
Listing updated: October 24, 2025 at 05:51pm
Listed by:
Debbie T Davis 706-409-2821,
Toles, Temple & Wright, Inc.
Bought with:
Kristen Reed, 351334
Atlanta Communities
Source: GAMLS,MLS#: 20134395
Facts & features
Interior
Bedrooms & bathrooms
- Bedrooms: 2
- Bathrooms: 3
- Full bathrooms: 2
- 1/2 bathrooms: 1
- Main level bathrooms: 2
- Main level bedrooms: 2
Dining room
- Features: Dining Rm/Living Rm Combo
Kitchen
- Features: Breakfast Bar, Kitchen Island, Solid Surface Counters
Heating
- Electric, Central
Cooling
- Electric, Ceiling Fan(s), Central Air
Appliances
- Included: Electric Water Heater, Dishwasher, Microwave
- Laundry: Mud Room
Features
- Bookcases, Vaulted Ceiling(s), High Ceilings, Master On Main Level
- Flooring: Hardwood
- Basement: Crawl Space
- Number of fireplaces: 1
- Fireplace features: Living Room, Masonry
Interior area
- Total structure area: 2,098
- Total interior livable area: 2,098 sqft
- Finished area above ground: 2,098
- Finished area below ground: 0
Property
Parking
- Total spaces: 2
- Parking features: Garage Door Opener, Detached, Garage, Parking Pad, RV/Boat Parking, Side/Rear Entrance, Storage
- Has garage: Yes
- Has uncovered spaces: Yes
Features
- Levels: One
- Stories: 1
- Patio & porch: Deck, Porch
- Exterior features: Garden, Water Feature, Dock
- Fencing: Fenced
- Waterfront features: Pond, Private
Lot
- Size: 7.24 Acres
- Features: Other
- Residential vegetation: Partially Wooded
Details
- Additional structures: Garage(s)
- Parcel number: K10W 004I
Construction
Type & style
- Home type: SingleFamily
- Architectural style: Craftsman
- Property subtype: Single Family Residence
Materials
- Concrete, Other
- Foundation: Block
- Roof: Composition
Condition
- Resale
- New construction: No
- Year built: 2019
Utilities & green energy
- Sewer: Septic Tank
- Water: Public
- Utilities for property: Electricity Available, Water Available
Community & neighborhood
Community
- Community features: Boat/Camper/Van Prkg
Location
- Region: Rome
- Subdivision: Lowery Farms
Other
Other facts
- Listing agreement: Exclusive Right To Sell
- Listing terms: Cash,Conventional,FHA
Price history
| Date | Event | Price |
|---|---|---|
| 8/4/2023 | Sold | $579,000$276/sqft |
Source: | ||
| 7/31/2023 | Pending sale | $579,000$276/sqft |
Source: | ||
| 7/13/2023 | Listed for sale | $579,000+543.3%$276/sqft |
Source: | ||
| 3/19/2018 | Sold | $90,000$43/sqft |
Source: Public Record Report a problem | ||
Public tax history
| Year | Property taxes | Tax assessment |
|---|---|---|
| 2024 | $7,110 +9.4% | $251,716 +11% |
| 2023 | $6,499 +14.5% | $226,678 +18.5% |
| 2022 | $5,676 +11.1% | $191,303 +13% |
Find assessor info on the county website
Neighborhood: 30165
Nearby schools
GreatSchools rating
- NAArmuchee Elementary SchoolGrades: PK-2Distance: 2.7 mi
- 9/10Armuchee High SchoolGrades: 7-12Distance: 3 mi
Schools provided by the listing agent
- Elementary: Armuchee
- Middle: Armuchee
- High: Armuchee
Source: GAMLS. This data may not be complete. We recommend contacting the local school district to confirm school assignments for this home.
Get pre-qualified for a loan
At Zillow Home Loans, we can pre-qualify you in as little as 5 minutes with no impact to your credit score.An equal housing lender. NMLS #10287.
