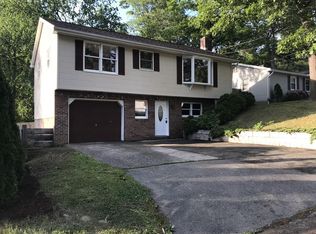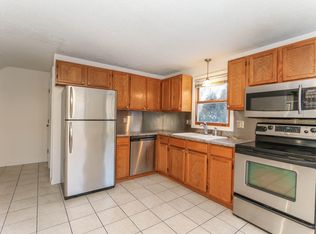This Sun Drenched Raised Ranch offers a spacious, comfortable living room opening to kitchen/dining area that offers exterior access to deck dining area overlooking fenced in backyard. This efficiently designed kitchen area features all appliances, breakfast bar area opening to separate dining area. To the right wing of this home, it features an updated full bth and three bedrooms. The Master bedroom features walk-in closet and updated half bath! Lower level features a generous sized family rm, laundry area and potential FOURTH bedroom! Plenty of closet space throughout for all your storage needs! Your Outdoor entertainment begins here with a fully fenced in backyard featuring deck area, shed, & firepit! Updates as per seller: Hot water heater (2012), Insulation (2015).
This property is off market, which means it's not currently listed for sale or rent on Zillow. This may be different from what's available on other websites or public sources.


