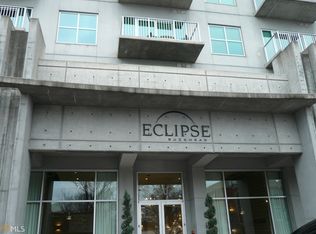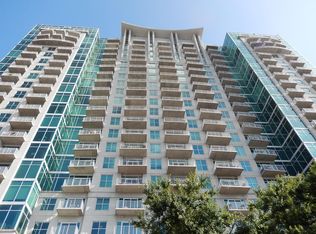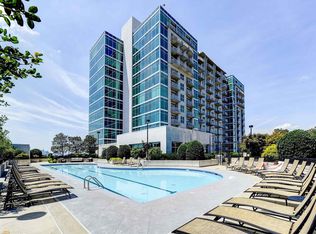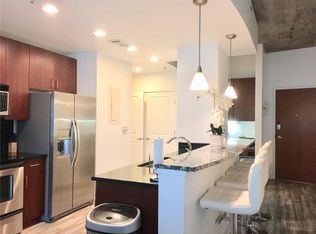Spacious, updated and private 1.1 modern floor plan features round bedroom layout. Upgrades include kitchen Cabinets, appliances, fresh paint, custom closet, new washer/dryer and more. Unit shows like model home. Eclipse offers 24/7 front desk, 10th floor pool observation deck, gym, clubroom. Lobby to undergo massive remodel first of the year. Steps from the new Buckhead development with high-end luxury retail and dining options. 03/06/17
This property is off market, which means it's not currently listed for sale or rent on Zillow. This may be different from what's available on other websites or public sources.



