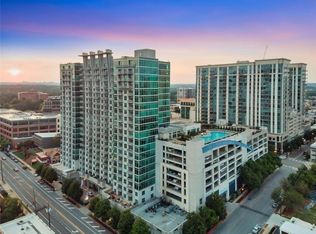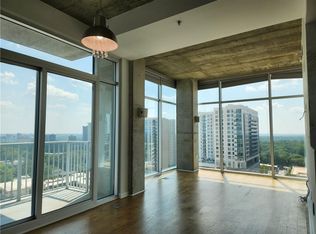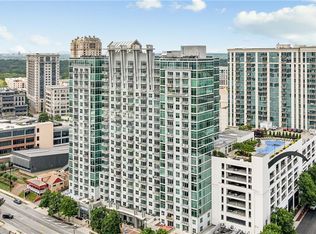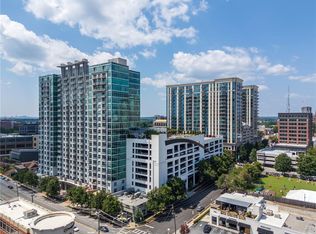Closed
$309,750
250 Pharr Rd Unit 1114, Atlanta, GA 30305
1beds
791sqft
Condominium, Residential
Built in 2004
-- sqft lot
$308,400 Zestimate®
$392/sqft
$2,034 Estimated rent
Home value
$308,400
$278,000 - $342,000
$2,034/mo
Zestimate® history
Loading...
Owner options
Explore your selling options
What's special
Welcome to luxury living at Eclipse, located at 250 Pharr Rd NE, in the vibrant heart of Buckhead! Unit 1114 not only offers unparalleled views, showcasing the best of Buckhead, Midtown, and Downtown, with unobstructed vistas of the iconic Atlanta Fish Market, and it also features one of the largest balconies in the building! This exquisite 1-bedroom, 1-bathroom condo boasts an open-air, loft-style design, newly painted interiors, and brand-new luxury vinyl plank (LVP) flooring throughout. The 10-foot ceilings and floor-to-ceiling windows flood the space with natural light, creating a bright and airy atmosphere. The modern kitchen includes granite countertops, ample cabinet space, and an island perfect for entertaining. The spacious master closet comes with built-ins, while the master bathroom offers generous countertop space and in-unit laundry, with a washer and dryer included in the sale. Eclipse offers an array of premium amenities, including a rooftop pool with stunning skyline views, a fully equipped gym, a concierge service, a club room, and a secure parking garage with a dedicated space. Additionally, you'll find a convenience store on-site. Just steps from your front door, you'll enjoy easy access to shopping, dining, grocery stores, nightlife, fitness centers, and more.
Zillow last checked: 8 hours ago
Listing updated: October 14, 2024 at 10:54pm
Listing Provided by:
Andrew Leffler,
Method Real Estate Advisors
Bought with:
Neil Hediger, 383744
Compass
Source: FMLS GA,MLS#: 7447223
Facts & features
Interior
Bedrooms & bathrooms
- Bedrooms: 1
- Bathrooms: 1
- Full bathrooms: 1
- Main level bathrooms: 1
- Main level bedrooms: 1
Primary bedroom
- Features: Sitting Room
- Level: Sitting Room
Bedroom
- Features: Sitting Room
Primary bathroom
- Features: Soaking Tub, Tub/Shower Combo
Dining room
- Features: Open Concept
Kitchen
- Features: Breakfast Bar, Cabinets White, Eat-in Kitchen, Pantry, Stone Counters, View to Family Room
Heating
- Forced Air, Natural Gas
Cooling
- Ceiling Fan(s), Central Air, Zoned
Appliances
- Included: Dishwasher, Disposal, Gas Range
- Laundry: In Hall, Laundry Closet
Features
- Entrance Foyer, High Ceilings 9 ft Main, High Speed Internet, Walk-In Closet(s)
- Flooring: Hardwood
- Windows: Insulated Windows
- Basement: None
- Has fireplace: No
- Fireplace features: None
- Common walls with other units/homes: 2+ Common Walls
Interior area
- Total structure area: 791
- Total interior livable area: 791 sqft
- Finished area above ground: 791
- Finished area below ground: 0
Property
Parking
- Total spaces: 1
- Parking features: Assigned, Parking Pad
- Has uncovered spaces: Yes
Accessibility
- Accessibility features: None
Features
- Levels: One
- Stories: 1
- Patio & porch: None
- Exterior features: Balcony, No Dock
- Pool features: None
- Spa features: None
- Fencing: None
- Has view: Yes
- View description: City
- Waterfront features: None
- Body of water: None
Lot
- Size: 784.08 sqft
- Features: Level
Details
- Additional structures: None
- Parcel number: 17 009900071908
- Other equipment: None
- Horse amenities: None
Construction
Type & style
- Home type: Condo
- Architectural style: Contemporary
- Property subtype: Condominium, Residential
- Attached to another structure: Yes
Materials
- Cement Siding, Concrete
- Foundation: Concrete Perimeter
- Roof: Composition
Condition
- Resale
- New construction: No
- Year built: 2004
Utilities & green energy
- Electric: Other
- Sewer: Public Sewer
- Water: Public
- Utilities for property: Cable Available, Electricity Available, Phone Available, Water Available
Green energy
- Energy efficient items: None
- Energy generation: None
Community & neighborhood
Security
- Security features: Fire Sprinkler System, Smoke Detector(s)
Community
- Community features: Concierge, Fitness Center, Homeowners Assoc, Near Shopping, Pool, Sidewalks, Other
Location
- Region: Atlanta
- Subdivision: Eclipse
HOA & financial
HOA
- Has HOA: Yes
- HOA fee: $414 monthly
- Services included: Cable TV, Electricity, Insurance, Internet, Maintenance Grounds, Maintenance Structure, Pest Control, Trash, Water
- Association phone: 404-961-7744
Other
Other facts
- Body type: Other
- Ownership: Condominium
- Road surface type: Paved
Price history
| Date | Event | Price |
|---|---|---|
| 10/10/2024 | Sold | $309,750-0.1%$392/sqft |
Source: | ||
| 8/29/2024 | Listed for sale | $310,000+24%$392/sqft |
Source: | ||
| 7/31/2019 | Sold | $250,000+16293.4%$316/sqft |
Source: Public Record Report a problem | ||
| 2/7/2018 | Listing removed | $1,525$2/sqft |
Source: Engel & Volkers Atlanta #5845490 Report a problem | ||
| 10/24/2017 | Listed for rent | $1,525$2/sqft |
Source: Engel & Volkers Atlanta #5845490 Report a problem | ||
Public tax history
| Year | Property taxes | Tax assessment |
|---|---|---|
| 2024 | $4,757 +28.3% | $116,200 |
| 2023 | $3,707 -13% | $116,200 +10.4% |
| 2022 | $4,259 +2.9% | $105,240 +3% |
Find assessor info on the county website
Neighborhood: Buckhead Village
Nearby schools
GreatSchools rating
- 7/10Garden Hills Elementary SchoolGrades: PK-5Distance: 0.4 mi
- 6/10Sutton Middle SchoolGrades: 6-8Distance: 1.6 mi
- 8/10North Atlanta High SchoolGrades: 9-12Distance: 4.4 mi
Schools provided by the listing agent
- Elementary: Garden Hills
- Middle: Willis A. Sutton
- High: North Atlanta
Source: FMLS GA. This data may not be complete. We recommend contacting the local school district to confirm school assignments for this home.
Get a cash offer in 3 minutes
Find out how much your home could sell for in as little as 3 minutes with a no-obligation cash offer.
Estimated market value$308,400
Get a cash offer in 3 minutes
Find out how much your home could sell for in as little as 3 minutes with a no-obligation cash offer.
Estimated market value
$308,400



