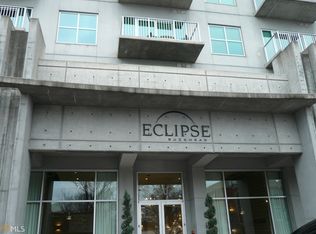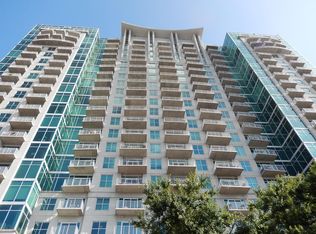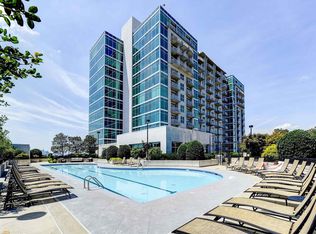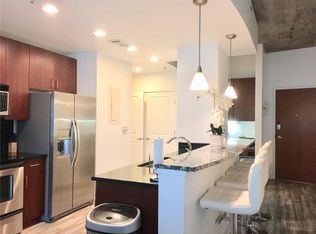Same Floor Storage included. Open Concept split 2/2 with expansive skyline views from all rooms. Gallery style entry, open kitchen features granite and stainless steel app, freshly refinished hard woods, room mate style master suites w/ custom closet built ins, private balcony. New paint, new kitchen appliance, new washer/dryer, new glass shower door enclosures for both bath. Eclipse offers newly renovated lobby and landscape, 10th floor pool observation deck, fitness and business centers, and more. All just steps from High-end luxury retail and destination dining. 2019-05-06
This property is off market, which means it's not currently listed for sale or rent on Zillow. This may be different from what's available on other websites or public sources.



