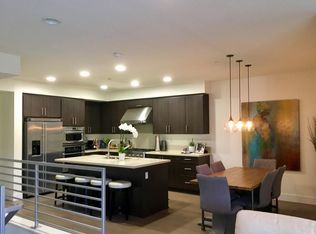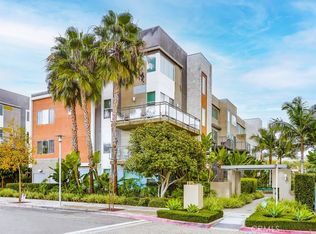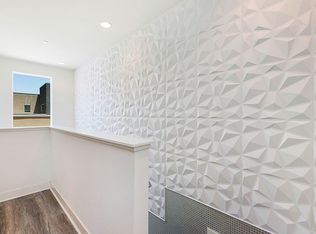Sold for $1,360,000
Listing Provided by:
Jeffrey Caughren DRE #01936762 714-797-6151,
Compass
Bought with: Ayden Tyler Realty
$1,360,000
250 Rockefeller, Irvine, CA 92612
3beds
2,251sqft
Condominium
Built in 2013
-- sqft lot
$1,506,800 Zestimate®
$604/sqft
$5,865 Estimated rent
Home value
$1,506,800
$1.43M - $1.58M
$5,865/mo
Zestimate® history
Loading...
Owner options
Explore your selling options
What's special
Stunning Manhattan townhouse-style home spanning approximately 2251 square feet that offers the optimal indoor outdoor living experience. Inside this 3 bedroom 2 1/2 bath home, discover open and airy living spaces highlighted by an array of custom finishes including main living area and bathroom flooring, designer window treatments, custom paint, high volume ceilings, recessed lighting, spa-quality master bathroom, large walk-in closets, exceptional natural light, private location and more, the entire property has been thoughtfully considered. Also featuring two large outdoor balconies with park and Irvine Financial District views. This highly sought-after open-floorplan features a chef inspired kitchen with a large island, quartz countertops, modern cabinetry and stainless steel appliances. The deluxe property also includes a rare oversized finished private three car garage with additional storage and direct access to the interior of the home. The property lives like a single family home, there are no other units above or below the residence. In addition, the Manhattan enclave offers one of the lowest HOA fee's in all of Central Park West. Resort-style amenities include two heated swimming pools, resort-style clubhouse, state-of-the-art fitness center, exercise/yoga studio, outdoor spas, large multi-purpose room, lounge with bar and fireplace, catering kitchen, outdoor barbecue areas, entertaining terrace with large fireplace, pickleball court, half-basketball court, tot lot, and mini-parks. Convenient to Fashion Island, South Coast Plaza, UCI, John Wayne Airport and beautiful OC beaches.
Zillow last checked: 8 hours ago
Listing updated: April 19, 2023 at 04:53pm
Listing Provided by:
Jeffrey Caughren DRE #01936762 714-797-6151,
Compass
Bought with:
Lani Clemente Jovicic, DRE #01345583
Ayden Tyler Realty
Source: CRMLS,MLS#: NP23021432 Originating MLS: California Regional MLS
Originating MLS: California Regional MLS
Facts & features
Interior
Bedrooms & bathrooms
- Bedrooms: 3
- Bathrooms: 3
- Full bathrooms: 2
- 1/2 bathrooms: 1
- Main level bathrooms: 1
Primary bedroom
- Features: Primary Suite
Bedroom
- Features: All Bedrooms Up
Bedroom
- Features: Multi-Level Bedroom
Bathroom
- Features: Bathroom Exhaust Fan, Bathtub, Closet, Dual Sinks, Enclosed Toilet, Quartz Counters, Separate Shower, Tub Shower, Vanity, Walk-In Shower
Kitchen
- Features: Built-in Trash/Recycling, Kitchen Island, Kitchen/Family Room Combo, Pots & Pan Drawers, Quartz Counters
Heating
- Forced Air, High Efficiency
Cooling
- Central Air, High Efficiency
Appliances
- Included: 6 Burner Stove, Built-In Range, Convection Oven, Dishwasher, Freezer, Gas Cooktop, Disposal, Gas Oven, Gas Range, Gas Water Heater, High Efficiency Water Heater, Ice Maker, Microwave, Refrigerator, Range Hood, Self Cleaning Oven, Tankless Water Heater, Vented Exhaust Fan
- Laundry: Washer Hookup, Gas Dryer Hookup, Inside, Laundry Room
Features
- Breakfast Bar, Balcony, Separate/Formal Dining Room, Eat-in Kitchen, High Ceilings, Living Room Deck Attached, Multiple Staircases, Open Floorplan, Recessed Lighting, Solid Surface Counters, Unfurnished, All Bedrooms Up, Entrance Foyer, Primary Suite, Walk-In Closet(s)
- Flooring: Carpet, Tile
- Windows: Blinds, Double Pane Windows, Screens
- Has fireplace: No
- Fireplace features: None
- Common walls with other units/homes: 2+ Common Walls
Interior area
- Total interior livable area: 2,251 sqft
Property
Parking
- Total spaces: 3
- Parking features: Direct Access, Door-Single, Garage, Garage Door Opener, Oversized, Private, Garage Faces Rear, Side By Side
- Attached garage spaces: 3
Features
- Levels: Three Or More
- Stories: 3
- Patio & porch: Concrete, Deck
- Pool features: Fenced, Filtered, Gunite, Heated, In Ground, Salt Water, Association
- Has spa: Yes
- Spa features: Association, Heated, In Ground
- Has view: Yes
- View description: City Lights, Park/Greenbelt, Neighborhood, Trees/Woods
Lot
- Features: Close to Clubhouse, Landscaped, Near Park, Walkstreet
Details
- Parcel number: 93024715
- Special conditions: Standard
Construction
Type & style
- Home type: Condo
- Architectural style: Contemporary,Modern
- Property subtype: Condominium
- Attached to another structure: Yes
Condition
- Turnkey
- New construction: No
- Year built: 2013
Details
- Builder name: LENNAR HOMES
Utilities & green energy
- Sewer: Public Sewer
- Water: Public
- Utilities for property: Sewer Connected, Underground Utilities, Water Connected
Community & neighborhood
Security
- Security features: Carbon Monoxide Detector(s), Fire Detection System, Fire Sprinkler System, Smoke Detector(s)
Community
- Community features: Curbs, Gutter(s), Street Lights, Sidewalks, Urban, Park
Location
- Region: Irvine
- Subdivision: Manhatten (Cpwmn)
HOA & financial
HOA
- Has HOA: Yes
- HOA fee: $265 monthly
- Amenities included: Call for Rules, Clubhouse, Sport Court, Fitness Center, Fire Pit, Meeting Room, Management, Meeting/Banquet/Party Room, Outdoor Cooking Area, Barbecue, Picnic Area, Pool, Pet Restrictions, Recreation Room, Spa/Hot Tub, Security
- Association name: The Townes
- Association phone: 949-679-3971
- Second HOA fee: $166 monthly
- Second association name: Central Park West
- Second association phone: 949-679-3971
Other
Other facts
- Listing terms: Cash,Cash to New Loan,Conventional,1031 Exchange
Price history
| Date | Event | Price |
|---|---|---|
| 4/19/2023 | Sold | $1,360,000$604/sqft |
Source: | ||
| 4/1/2023 | Pending sale | $1,360,000$604/sqft |
Source: | ||
| 3/14/2023 | Contingent | $1,360,000$604/sqft |
Source: | ||
| 3/13/2023 | Price change | $1,360,000-2.5%$604/sqft |
Source: | ||
| 2/11/2023 | Listed for sale | $1,395,000+41.2%$620/sqft |
Source: | ||
Public tax history
| Year | Property taxes | Tax assessment |
|---|---|---|
| 2025 | $17,712 +2% | $1,414,944 +2% |
| 2024 | $17,360 -1.1% | $1,387,200 +28.4% |
| 2023 | $17,560 +25.5% | $1,080,521 +2% |
Find assessor info on the county website
Neighborhood: Business District
Nearby schools
GreatSchools rating
- 4/10Monroe Elementary SchoolGrades: K-5Distance: 2.8 mi
- 8/10Douglas MacArthur Fundamental Intermediate SchoolGrades: 6-8Distance: 2.6 mi
- 3/10Century High SchoolGrades: 9-12Distance: 3.7 mi
Get a cash offer in 3 minutes
Find out how much your home could sell for in as little as 3 minutes with a no-obligation cash offer.
Estimated market value$1,506,800
Get a cash offer in 3 minutes
Find out how much your home could sell for in as little as 3 minutes with a no-obligation cash offer.
Estimated market value
$1,506,800


