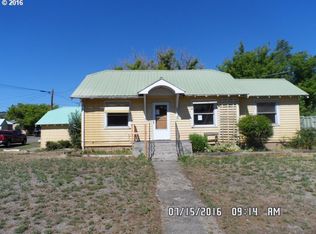Sold
$195,000
250 S 8th Ave, Elgin, OR 97827
3beds
2,540sqft
Residential, Single Family Residence
Built in 1933
-- sqft lot
$232,000 Zestimate®
$77/sqft
$1,902 Estimated rent
Home value
$232,000
$211,000 - $253,000
$1,902/mo
Zestimate® history
Loading...
Owner options
Explore your selling options
What's special
For Sale is an attractive home offering 3 bedrooms, 2 bathroom and bonus room upstairs. A main floor with spacious living room, cozy dining room, full bath and bonus room. The unfinished basement downstairs has an abundance of storage space with a great workshop area. In the private backyard surrounded by trees, you'll find a small garden and a great patio perfect for backyard BBQ's. This place is going to make a great home for someone. Call today to setup your private tour!
Zillow last checked: 8 hours ago
Listing updated: July 17, 2023 at 03:50pm
Listed by:
Todd McAndie 541-910-2042,
John J Howard & Associates
Bought with:
Candice Mouritsen, 201249856
John J Howard & Associates
Source: RMLS (OR),MLS#: 22168663
Facts & features
Interior
Bedrooms & bathrooms
- Bedrooms: 3
- Bathrooms: 2
- Full bathrooms: 2
- Main level bathrooms: 1
Primary bedroom
- Level: Upper
Bedroom 2
- Level: Upper
Bedroom 3
- Level: Upper
Dining room
- Level: Main
Kitchen
- Level: Main
Living room
- Level: Main
Heating
- Forced Air
Cooling
- Window Unit(s)
Appliances
- Included: Dishwasher, Free-Standing Range, Free-Standing Refrigerator, Washer/Dryer, Gas Water Heater
- Laundry: Laundry Room
Features
- Windows: Vinyl Frames, Wood Frames
- Basement: Unfinished
Interior area
- Total structure area: 2,540
- Total interior livable area: 2,540 sqft
Property
Parking
- Parking features: Driveway, Off Street
- Has uncovered spaces: Yes
Features
- Levels: Two
- Stories: 3
- Patio & porch: Deck, Patio
- Exterior features: Garden
- Fencing: Fenced
Lot
- Features: Level, Trees, SqFt 5000 to 6999
Details
- Parcel number: 13252
- Zoning: EL-CD
Construction
Type & style
- Home type: SingleFamily
- Property subtype: Residential, Single Family Residence
Materials
- Vinyl Siding
- Foundation: Concrete Perimeter
- Roof: Composition
Condition
- Resale
- New construction: No
- Year built: 1933
Utilities & green energy
- Gas: Gas
- Sewer: Public Sewer
- Water: Public
Community & neighborhood
Location
- Region: Elgin
Other
Other facts
- Listing terms: Cash,Conventional,FHA,USDA Loan,VA Loan
- Road surface type: Concrete
Price history
| Date | Event | Price |
|---|---|---|
| 7/17/2023 | Sold | $195,000-2.5%$77/sqft |
Source: | ||
| 5/30/2023 | Pending sale | $200,000$79/sqft |
Source: | ||
| 4/24/2023 | Price change | $200,000-9.1%$79/sqft |
Source: | ||
| 11/2/2022 | Listed for sale | $220,000$87/sqft |
Source: | ||
Public tax history
| Year | Property taxes | Tax assessment |
|---|---|---|
| 2024 | $1,789 -2.6% | $99,300 +3% |
| 2023 | $1,837 +8.9% | $96,410 +3% |
| 2022 | $1,687 +3% | $93,608 +3% |
Find assessor info on the county website
Neighborhood: 97827
Nearby schools
GreatSchools rating
- 5/10Stella Mayfield Elementary SchoolGrades: PK-6Distance: 0.3 mi
- 2/10Elgin High SchoolGrades: 7-12Distance: 0.3 mi
Schools provided by the listing agent
- Elementary: Stella Mayfield
- Middle: Elgin
- High: Elgin
Source: RMLS (OR). This data may not be complete. We recommend contacting the local school district to confirm school assignments for this home.

Get pre-qualified for a loan
At Zillow Home Loans, we can pre-qualify you in as little as 5 minutes with no impact to your credit score.An equal housing lender. NMLS #10287.
