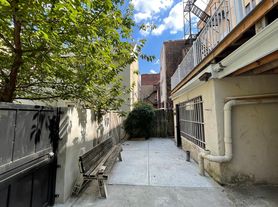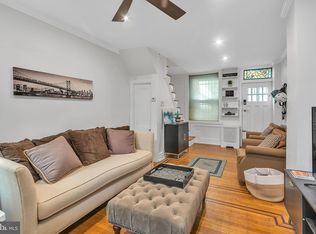Located on a picturesque tree-lined street in Washington Square West, this beautifully refreshed 2-bedroom, 2-bathroom home offers a seamless mix of timeless elegance and contemporary comforts. Showcasing original hardwood floors, high ceilings, and plenty of natural sunlight, the interior has been fully updated with new flooring, modernized bathrooms, and an efficient HVAC system for year-round ease.
The finished basement provides flexible extra space, perfect for a home office, workout area, or entertainment room, plus a dedicated laundry zone and ample storage options. Outside, enjoy a private backyard patio ideal for unwinding or hosting guests, with additional access through a shared semi-private alley.
Just a short walk from Jefferson Hospital, Whole Foods, public transportation, and top-notch dining and shopping, this is a unique chance to own a classic Center City property in a tranquil and highly sought-after location.
Lease Details:
Rent: $2,800/month
Lease Term: 12 months
Move-in requirements: First month's rent, last month's rent, and one month's security deposit
Pet Policy:
Cats and small dogs are welcome with an additional one-time pet fee of $350.
This home combines comfort, convenience, and vibrant city living a true must-see! Schedule your showing today.
Townhouse for rent
Accepts Zillow applications
$2,800/mo
250 S Alder St, Philadelphia, PA 19107
2beds
756sqft
Price may not include required fees and charges.
Townhouse
Available now
Cats, small dogs OK
Central air
In unit laundry
Off street parking
Forced air
What's special
- 24 days |
- -- |
- -- |
Zillow last checked: 10 hours ago
Listing updated: November 21, 2025 at 10:39pm
Travel times
Facts & features
Interior
Bedrooms & bathrooms
- Bedrooms: 2
- Bathrooms: 2
- Full bathrooms: 2
Heating
- Forced Air
Cooling
- Central Air
Appliances
- Included: Dishwasher, Dryer, Microwave, Oven, Refrigerator, Washer
- Laundry: In Unit
Features
- Flooring: Hardwood
Interior area
- Total interior livable area: 756 sqft
Property
Parking
- Parking features: Off Street
- Details: Contact manager
Features
- Exterior features: Bicycle storage, Heating system: Forced Air
Details
- Parcel number: 054257200
Construction
Type & style
- Home type: Townhouse
- Property subtype: Townhouse
Building
Management
- Pets allowed: Yes
Community & HOA
Location
- Region: Philadelphia
Financial & listing details
- Lease term: 1 Year
Price history
| Date | Event | Price |
|---|---|---|
| 11/19/2025 | Listing removed | $429,000$567/sqft |
Source: | ||
| 8/10/2025 | Listed for rent | $2,800-6.7%$4/sqft |
Source: Zillow Rentals | ||
| 7/19/2025 | Listed for sale | $429,000+0.9%$567/sqft |
Source: | ||
| 7/1/2019 | Listing removed | $425,000$562/sqft |
Source: Acre Real Estate Group #PAPH717464 | ||
| 6/12/2019 | Listed for sale | $425,000+10.4%$562/sqft |
Source: Acre Real Estate Group #PAPH717464 | ||
Neighborhood: Washington Square
There are 2 available units in this apartment building

