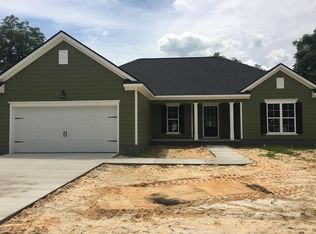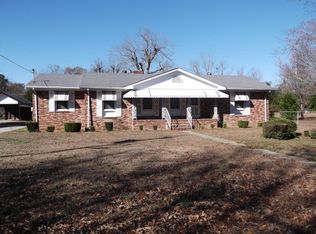Beautiful New Constr. 4/2 Hardy Plank Ext. & Custom Blt. Ext. Shutters on 1/2 acre flat lot! NO HOA! 90% Complete! Open floor plan,cable ready, Rocking chair fr. & rear covered porch & patio surrounded by privacy fence! Come thru front door into foyer w/coat closet then into Grt rm. w/vaulted ceiling, can lights & Fr. door leading out to rear porch. Very Lg Brkfst rm. w/chair rail. Molding thru-out main areas, open to Grt rm. & kit. w/granite counter tops, Brkfst bar, stainless steel appliances, can lights. All windows trimmed out in wood. Main areas have wood grain luxury vinyl flooring. Bdrms carpeted. Owners' suite w/ trey ceiling, ceiling fan/light kit, crown molding, Lg. walk-in closet. Owners' Bath w/ Dbl vanity, oil rub bronze frame mirror, 5 ft.Shower w/seat/glass doors, 6 ft. garden tub w/tile surround, tile look vinyl flooring & linen closet! Lndry Rm off of garage w/Custom Blt. open wooden wall cab. w/clothes rod. Everything in walking distance or Ride your bike!
This property is off market, which means it's not currently listed for sale or rent on Zillow. This may be different from what's available on other websites or public sources.


