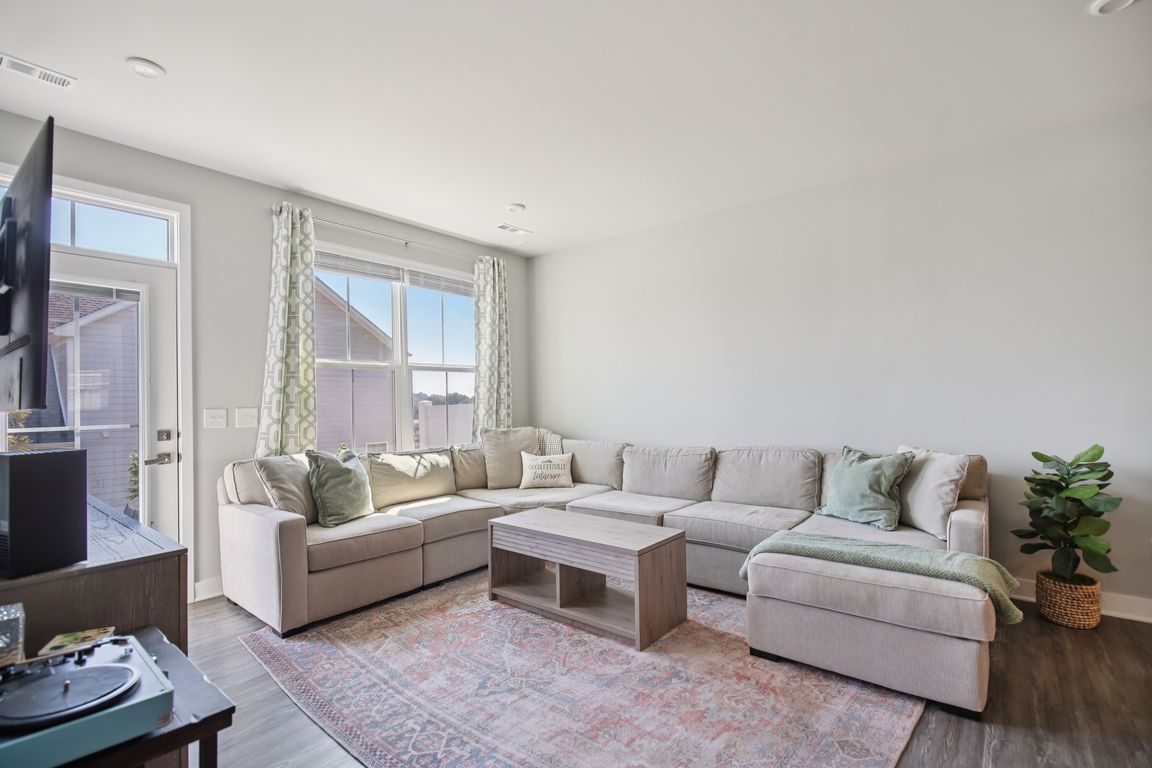Open: Sat 2pm-4pm

ActivePrice cut: $7K (10/6)
$398,000
3beds
1,717sqft
250 S Downs Cir, Goodlettsville, TN 37072
3beds
1,717sqft
Townhouse, residential, condominium
Built in 2019
5,227 sqft
2 Attached garage spaces
$232 price/sqft
$160 monthly HOA fee
What's special
First floor laundry roomEnd unit townhomeOversized closetDesigner backsplashGorgeous granite countertopsSpa-like oversized shower
Welcome home to your "turn-key" END UNIT townhome in the Heart of Goodlettsville! This 3-bedroom, 2.5-bathroom townhome offers over 1,700 square feet of open and inviting living space. It's your lucky day...A BRAND NEW HVAC was just installed! Pull into your 2 car garage, WITH a one-of-a-kind service door! The main ...
- 38 days |
- 175 |
- 6 |
Source: RealTracs MLS as distributed by MLS GRID,MLS#: 2995953
Travel times
Living Room
Kitchen
Primary Bedroom
Zillow last checked: 7 hours ago
Listing updated: October 22, 2025 at 01:20pm
Listing Provided by:
Jessica A. Sullivan 615-428-2770,
simpliHOM 855-856-9466
Source: RealTracs MLS as distributed by MLS GRID,MLS#: 2995953
Facts & features
Interior
Bedrooms & bathrooms
- Bedrooms: 3
- Bathrooms: 3
- Full bathrooms: 2
- 1/2 bathrooms: 1
- Main level bedrooms: 1
Bedroom 1
- Features: Full Bath
- Level: Full Bath
- Area: 182 Square Feet
- Dimensions: 13x14
Bedroom 2
- Area: 132 Square Feet
- Dimensions: 11x12
Bedroom 3
- Features: Walk-In Closet(s)
- Level: Walk-In Closet(s)
- Area: 132 Square Feet
- Dimensions: 11x12
Primary bathroom
- Features: Double Vanity
- Level: Double Vanity
Dining room
- Features: Combination
- Level: Combination
- Area: 156 Square Feet
- Dimensions: 13x12
Kitchen
- Area: 126 Square Feet
- Dimensions: 14x9
Living room
- Features: Great Room
- Level: Great Room
- Area: 208 Square Feet
- Dimensions: 13x16
Heating
- ENERGY STAR Qualified Equipment, Electric
Cooling
- Central Air, Electric
Appliances
- Included: Electric Oven, Electric Range, Dishwasher, Disposal, ENERGY STAR Qualified Appliances, Ice Maker, Microwave, Refrigerator, Stainless Steel Appliance(s)
- Laundry: Electric Dryer Hookup, Washer Hookup
Features
- Smart Thermostat
- Flooring: Carpet, Tile, Vinyl
- Basement: None
- Common walls with other units/homes: End Unit
Interior area
- Total structure area: 1,717
- Total interior livable area: 1,717 sqft
- Finished area above ground: 1,717
Property
Parking
- Total spaces: 4
- Parking features: Garage Door Opener, Garage Faces Front, Driveway
- Attached garage spaces: 2
- Uncovered spaces: 2
Accessibility
- Accessibility features: Accessible Approach with Ramp
Features
- Levels: Two
- Stories: 2
- Patio & porch: Patio, Porch
- Has view: Yes
- View description: City
Lot
- Size: 5,227.2 Square Feet
- Dimensions: 95 x 44
- Features: Corner Lot
- Topography: Corner Lot
Details
- Parcel number: 025080A04500CO
- Special conditions: Standard
Construction
Type & style
- Home type: Townhouse
- Architectural style: Cottage
- Property subtype: Townhouse, Residential, Condominium
- Attached to another structure: Yes
Materials
- Roof: Shingle
Condition
- New construction: No
- Year built: 2019
Utilities & green energy
- Sewer: Public Sewer
- Water: Public
- Utilities for property: Electricity Available, Water Available, Underground Utilities
Community & HOA
Community
- Security: Security System, Smoke Detector(s)
- Subdivision: Parkview Preserve
HOA
- Has HOA: Yes
- Amenities included: Sidewalks, Underground Utilities, Trail(s)
- HOA fee: $160 monthly
Location
- Region: Goodlettsville
Financial & listing details
- Price per square foot: $232/sqft
- Tax assessed value: $255,300
- Annual tax amount: $2,317
- Date on market: 9/20/2025
- Electric utility on property: Yes