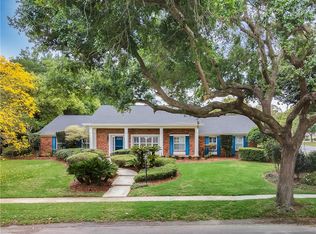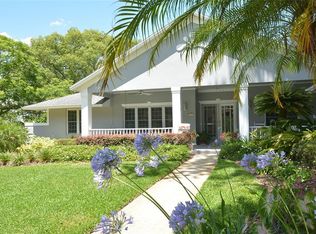Sold for $785,000 on 07/21/25
$785,000
250 Spring Lake Hills Dr, Altamonte Springs, FL 32714
4beds
3,177sqft
Single Family Residence
Built in 1971
0.53 Acres Lot
$779,000 Zestimate®
$247/sqft
$4,099 Estimated rent
Home value
$779,000
$709,000 - $857,000
$4,099/mo
Zestimate® history
Loading...
Owner options
Explore your selling options
What's special
This beautifully renovated home blends peace of mind with effortless style, featuring a newer roof (2022), double-pane sliding doors and windows (2025), AC system (2021), and water heater (2019), all contributing to long-term value and energy efficiency. Step into a bright, airy foyer with natural light and a striking statement wall. Oversized ceramic tile flooring flows throughout the main level, enhancing the home’s sleek and beautiful design. To the left, a versatile formal living room can be used as a cozy media space or casual family hangout. Two guest bedrooms share a fully updated bathroom with dark grey tile, a floating vanity, and a modern handheld shower combo. The luxury gourmet kitchen offers high-gloss cabinetry, a quartz island with warm wood accents, and a sleek Samsung appliance package, all flowing into the dining area with serene pool views perfect for relaxing and entertaining. Adjacent to the kitchen, a spacious second living room features soaring ceilings and large glass sliders that bring the outdoors in. A third guest bedroom, ideal as a home office or flex space, sits beside a second renovated bathroom with floor-to-ceiling tile, contemporary vanity, and a rainfall shower. Upstairs, the owner’s suite offers a true retreat with a walk-in closet, dual vanities, a walk-in shower, and space for a sitting area or coffee bar all overlooking lush greenery and a peaceful lake. Step outside to your backyard oasis, designed for poolside parties, BBQs, and gatherings. With multiple seating areas and a wood privacy fence, you’ll enjoy the full Florida indoor-outdoor lifestyle. Set on a spacious corner lot just over half an acre with a two-car garage, this home is a perfect blend of comfort, style, and functionality.
Zillow last checked: 8 hours ago
Listing updated: July 22, 2025 at 10:44am
Listing Provided by:
Christian Cruz Garayua 407-773-0751,
CENTURY 21 NEXT LEVEL REALTY 407-969-0016
Bought with:
Irina Fedorova, 3406480
EXP REALTY LLC
Source: Stellar MLS,MLS#: S5124614 Originating MLS: Osceola
Originating MLS: Osceola

Facts & features
Interior
Bedrooms & bathrooms
- Bedrooms: 4
- Bathrooms: 3
- Full bathrooms: 3
Primary bedroom
- Features: En Suite Bathroom, Shower No Tub, Split Vanities, Walk-In Closet(s)
- Level: Second
- Area: 552 Square Feet
- Dimensions: 23x24
Bedroom 2
- Features: Built-In Shelving, Built-in Closet
- Level: First
- Area: 169 Square Feet
- Dimensions: 13x13
Bedroom 3
- Features: Built-In Shelving, Built-in Closet
- Level: First
- Area: 195 Square Feet
- Dimensions: 15x13
Primary bathroom
- Features: Dual Sinks, En Suite Bathroom, Shower No Tub, Split Vanities, Linen Closet
- Level: Second
- Area: 104 Square Feet
- Dimensions: 8x13
Bathroom 2
- Features: Multiple Shower Heads, Rain Shower Head, Shower No Tub, Single Vanity, Window/Skylight in Bath
- Level: First
- Area: 40 Square Feet
- Dimensions: 5x8
Bathroom 3
- Level: First
- Area: 85 Square Feet
- Dimensions: 17x5
Dining room
- Level: First
- Area: 195 Square Feet
- Dimensions: 13x15
Family room
- Level: First
- Area: 300 Square Feet
- Dimensions: 20x15
Kitchen
- Features: Pantry, Kitchen Island, Stone Counters
- Level: First
- Area: 195 Square Feet
- Dimensions: 15x13
Living room
- Level: First
- Area: 247 Square Feet
- Dimensions: 13x19
Heating
- Electric
Cooling
- Central Air
Appliances
- Included: Oven, Cooktop, Dishwasher, Disposal, Electric Water Heater, Exhaust Fan, Microwave, Range Hood
- Laundry: Electric Dryer Hookup, Inside, Laundry Room, Washer Hookup
Features
- High Ceilings, PrimaryBedroom Upstairs, Smart Home, Solid Surface Counters, Solid Wood Cabinets, Split Bedroom, Stone Counters, Thermostat, Walk-In Closet(s)
- Flooring: Porcelain Tile, Vinyl
- Doors: Sliding Doors
- Windows: Double Pane Windows, Skylight(s)
- Has fireplace: No
- Furnished: Yes
Interior area
- Total structure area: 3,831
- Total interior livable area: 3,177 sqft
Property
Parking
- Total spaces: 2
- Parking features: Driveway, Garage Door Opener, Garage Faces Side, Ground Level
- Attached garage spaces: 2
- Has uncovered spaces: Yes
- Details: Garage Dimensions: 24x25
Features
- Levels: Two
- Stories: 2
- Patio & porch: Patio
- Exterior features: Irrigation System, Lighting, Rain Gutters, Sidewalk
- Has private pool: Yes
- Pool features: Fiber Optic Lighting, Gunite, In Ground
- Spa features: In Ground
- Fencing: Wood
- Has view: Yes
- View description: Trees/Woods, Water, Lake
- Has water view: Yes
- Water view: Water,Lake
- Waterfront features: Lake Privileges, Skiing Allowed
Lot
- Size: 0.53 Acres
- Features: Corner Lot, City Lot, In County, Oversized Lot, Sidewalk
- Residential vegetation: Mature Landscaping, Trees/Landscaped
Details
- Additional structures: Gazebo
- Parcel number: 2221295CM0E000010
- Zoning: R-1AAA
- Special conditions: None
Construction
Type & style
- Home type: SingleFamily
- Property subtype: Single Family Residence
Materials
- Wood Frame, Wood Siding
- Foundation: Slab
- Roof: Membrane
Condition
- Completed
- New construction: No
- Year built: 1971
Utilities & green energy
- Sewer: Public Sewer
- Water: Public
- Utilities for property: BB/HS Internet Available, Cable Available, Electricity Available, Electricity Connected, Public, Sewer Available, Sewer Connected, Street Lights, Underground Utilities, Water Available, Water Connected
Community & neighborhood
Security
- Security features: Gated Community, Smoke Detector(s)
Community
- Community features: Community Boat Ramp, Gated Community - Guard, Sidewalks
Location
- Region: Altamonte Springs
- Subdivision: SPRING LAKE HILLS SEC 2
HOA & financial
HOA
- Has HOA: Yes
- HOA fee: $170 monthly
- Amenities included: Gated, Pickleball Court(s), Playground, Tennis Court(s)
- Association name: Spring Lake Hills/Heather Mulcahy
- Association phone: 571-334-1352
Other fees
- Pet fee: $0 monthly
Other financial information
- Total actual rent: 0
Other
Other facts
- Listing terms: Cash,Conventional
- Ownership: Fee Simple
- Road surface type: Paved, Asphalt
Price history
| Date | Event | Price |
|---|---|---|
| 7/21/2025 | Sold | $785,000-1.8%$247/sqft |
Source: | ||
| 6/8/2025 | Pending sale | $799,000$251/sqft |
Source: | ||
| 4/28/2025 | Listed for sale | $799,000$251/sqft |
Source: | ||
| 4/18/2025 | Pending sale | $799,000$251/sqft |
Source: | ||
| 4/10/2025 | Listed for sale | $799,000+121.9%$251/sqft |
Source: | ||
Public tax history
| Year | Property taxes | Tax assessment |
|---|---|---|
| 2024 | $7,406 +1.6% | $560,694 +2.3% |
| 2023 | $7,292 +80.8% | $547,966 +60.9% |
| 2022 | $4,033 -5.3% | $340,618 +3% |
Find assessor info on the county website
Neighborhood: 32714
Nearby schools
GreatSchools rating
- 4/10Spring Lake Elementary SchoolGrades: PK-5Distance: 1.4 mi
- 5/10Milwee Middle SchoolGrades: 6-8Distance: 3.8 mi
- 6/10Lyman High SchoolGrades: PK,9-12Distance: 4.1 mi
Schools provided by the listing agent
- Elementary: Spring Lake Elementary
- Middle: Milwee Middle
- High: Lyman High
Source: Stellar MLS. This data may not be complete. We recommend contacting the local school district to confirm school assignments for this home.
Get a cash offer in 3 minutes
Find out how much your home could sell for in as little as 3 minutes with a no-obligation cash offer.
Estimated market value
$779,000
Get a cash offer in 3 minutes
Find out how much your home could sell for in as little as 3 minutes with a no-obligation cash offer.
Estimated market value
$779,000

