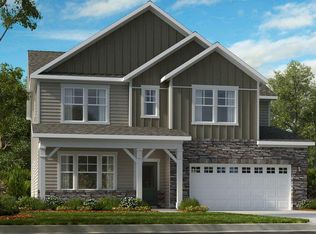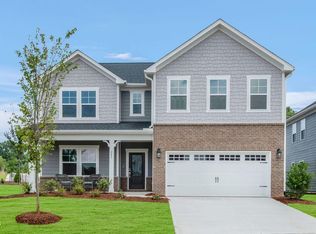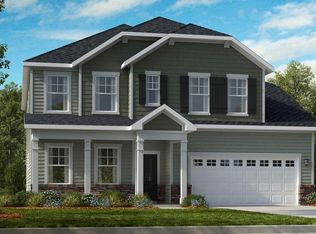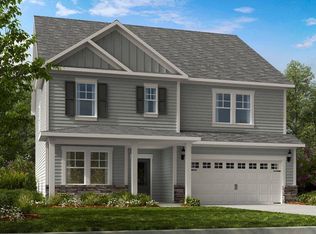Sold for $800,000 on 08/22/25
$800,000
250 Tidal Pool Way, Cary, NC 27519
5beds
3,049sqft
Single Family Residence, Residential
Built in 2025
7,405.2 Square Feet Lot
$808,700 Zestimate®
$262/sqft
$-- Estimated rent
Home value
$808,700
$736,000 - $890,000
Not available
Zestimate® history
Loading...
Owner options
Explore your selling options
What's special
MLS#10075084 New Construction - Ready Now! The Hamilton at Hidden Creek is a timeless two-story design with plenty of space to make it your own. Step into the foyer and past the dining area to find the heart of the home—a beautifully designed kitchen, gathering room, and casual dining space that bring everyone together. A walk-in pantry, connected dining room, and convenient drop zone with a mudroom bench add thoughtful touches, while a guest suite sits tucked away near the two-car garage. Upstairs, four bedrooms, two baths, a loft, and a laundry room offer the perfect balance of comfort and function. The private primary suite features a spacious bedroom, two walk-in closets, dual vanities, and a secluded water closet for a true retreat. Structural options added include: tray ceiling in dining room and owners suite, gourmet kitchen, bathroom 3, guest suite on main floor, owners bath #1, bench at owners entry, sunroom, fireplace, boxed laminate stairs.
Zillow last checked: 8 hours ago
Listing updated: October 28, 2025 at 12:46am
Listed by:
Edmund Hickey 919-917-5361,
Taylor Morrison of Carolinas,
Bought with:
Jennifer Badalamenti, 275304
DASH Carolina
Source: Doorify MLS,MLS#: 10075084
Facts & features
Interior
Bedrooms & bathrooms
- Bedrooms: 5
- Bathrooms: 4
- Full bathrooms: 4
Heating
- Forced Air, Natural Gas, Zoned
Cooling
- Central Air, Zoned
Appliances
- Included: Dishwasher, Gas Cooktop, Microwave, Plumbed For Ice Maker, Range Hood
- Laundry: Electric Dryer Hookup, Laundry Room, Upper Level, Washer Hookup
Features
- Pantry, Entrance Foyer, Kitchen Island, Quartz Counters, Tray Ceiling(s), Walk-In Closet(s)
- Flooring: Carpet, Laminate, Tile
- Has fireplace: Yes
- Fireplace features: Gas
- Common walls with other units/homes: No Common Walls
Interior area
- Total structure area: 3,049
- Total interior livable area: 3,049 sqft
- Finished area above ground: 3,049
- Finished area below ground: 0
Property
Parking
- Total spaces: 4
- Parking features: Driveway, Garage, Garage Door Opener, Garage Faces Front
- Attached garage spaces: 2
- Uncovered spaces: 2
Features
- Levels: Two
- Stories: 2
- Patio & porch: Front Porch
- Exterior features: Rain Gutters
- Has view: Yes
Lot
- Size: 7,405 sqft
- Features: Cul-De-Sac
Details
- Parcel number: 28
- Special conditions: Standard
Construction
Type & style
- Home type: SingleFamily
- Architectural style: Traditional
- Property subtype: Single Family Residence, Residential
Materials
- Brick, Cement Siding, Fiber Cement
- Foundation: Slab
- Roof: Shingle
Condition
- New construction: Yes
- Year built: 2025
- Major remodel year: 2025
Details
- Builder name: Taylor Morrison
Utilities & green energy
- Sewer: Public Sewer
- Water: Public
Community & neighborhood
Location
- Region: Cary
- Subdivision: Hidden Creek
HOA & financial
HOA
- Has HOA: Yes
- HOA fee: $95 monthly
- Amenities included: Insurance, Maintenance Grounds, Other
- Services included: Insurance, Maintenance Grounds, Storm Water Maintenance
Price history
| Date | Event | Price |
|---|---|---|
| 8/22/2025 | Sold | $800,000-3%$262/sqft |
Source: | ||
| 6/23/2025 | Pending sale | $824,999$271/sqft |
Source: | ||
| 5/22/2025 | Price change | $824,999-2.4%$271/sqft |
Source: | ||
| 4/19/2025 | Price change | $844,999-0.6%$277/sqft |
Source: | ||
| 4/1/2025 | Price change | $849,999-1.2%$279/sqft |
Source: | ||
Public tax history
Tax history is unavailable.
Neighborhood: 27519
Nearby schools
GreatSchools rating
- 9/10North Chatham ElementaryGrades: PK-5Distance: 6.3 mi
- 4/10Margaret B. Pollard Middle SchoolGrades: 6-8Distance: 10.6 mi
- 8/10Northwood HighGrades: 9-12Distance: 14.4 mi
Schools provided by the listing agent
- Elementary: Chatham - N Chatham
- Middle: Chatham - Margaret B Pollard
- High: Chatham - Seaforth
Source: Doorify MLS. This data may not be complete. We recommend contacting the local school district to confirm school assignments for this home.
Get a cash offer in 3 minutes
Find out how much your home could sell for in as little as 3 minutes with a no-obligation cash offer.
Estimated market value
$808,700
Get a cash offer in 3 minutes
Find out how much your home could sell for in as little as 3 minutes with a no-obligation cash offer.
Estimated market value
$808,700



