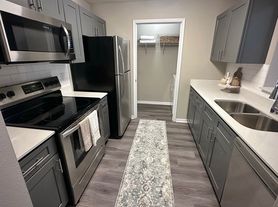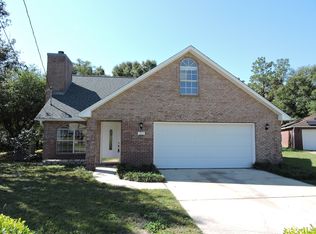Newly remodeled, new appliances. House is located in south Crestview, quiet area. Has a large back yard and screened in back porch. Water and sewer is included in rent, and renter covers the rest of utilities. 22 minutes to Eglin AFB, 18 minutes away from 7th Group.
No smoking allowed inside the property. Renter is responsible for picking up after the animals. Any major damage done to property by animals will be paid for by renter. Lease is 12 months. Pet deposit is $300 per animal
House for rent
Accepts Zillow applications
$2,300/mo
250 Trish Dr, Crestview, FL 32536
4beds
1,870sqft
Price may not include required fees and charges.
Single family residence
Available now
Cats, dogs OK
Central air
Hookups laundry
Attached garage parking
Forced air
What's special
New appliancesScreened in back porch
- 58 days |
- -- |
- -- |
Travel times
Facts & features
Interior
Bedrooms & bathrooms
- Bedrooms: 4
- Bathrooms: 2
- Full bathrooms: 2
Heating
- Forced Air
Cooling
- Central Air
Appliances
- Included: Dishwasher, Microwave, Oven, Refrigerator, WD Hookup
- Laundry: Hookups
Features
- WD Hookup
- Flooring: Carpet, Hardwood, Tile
Interior area
- Total interior livable area: 1,870 sqft
Property
Parking
- Parking features: Attached
- Has attached garage: Yes
- Details: Contact manager
Features
- Exterior features: Heating system: Forced Air, Sewage included in rent, Water included in rent
Details
- Parcel number: 313N23056R00000630
Construction
Type & style
- Home type: SingleFamily
- Property subtype: Single Family Residence
Utilities & green energy
- Utilities for property: Sewage, Water
Community & HOA
Location
- Region: Crestview
Financial & listing details
- Lease term: 1 Year
Price history
| Date | Event | Price |
|---|---|---|
| 8/11/2025 | Listed for rent | $2,300+15%$1/sqft |
Source: Zillow Rentals | ||
| 4/22/2025 | Sold | $270,000-7.5%$144/sqft |
Source: | ||
| 3/10/2025 | Pending sale | $292,000$156/sqft |
Source: | ||
| 2/20/2025 | Price change | $292,000-1%$156/sqft |
Source: | ||
| 11/23/2024 | Listing removed | $2,000$1/sqft |
Source: Zillow Rentals | ||

