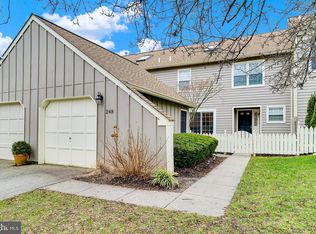Sold for $500,000 on 12/02/25
$500,000
250 Tulip Tree Ct, Blue Bell, PA 19422
3beds
2,246sqft
Townhouse
Built in 1987
1,984 Square Feet Lot
$500,100 Zestimate®
$223/sqft
$3,405 Estimated rent
Home value
$500,100
$470,000 - $530,000
$3,405/mo
Zestimate® history
Loading...
Owner options
Explore your selling options
What's special
Welcome to 250 Tulip Tree Court! Nestled in the highly desirable neighborhood of Blue Bell Woods, this delightful home offers three spacious bedrooms and a versatile bonus loft that can easily serve as an additional bedroom or cozy den. As you step through the inviting courtyard, you’ll be greeted by a bright and airy living and dining room that seamlessly flows into the warm family room, complete with a charming fireplace. The kitchen is well-equipped with ample storage and provides a lovely nook for family meals, making it the heart of the home. On the first floor, you’ll find a convenient laundry room and a powder room, enhancing functionality. Venture to the second floor to discover the primary bedroom, featuring a generous walk-in closet and an en-suite bathroom with a jacuzzi. Two additional bedrooms with oversized closets and a full bathroom complete this level. Ascend to the third floor, where a spacious loft awaits, featuring skylights and enough room to function as both a bedroom and a den, ensuring privacy and comfort. Additional highlights include an unfinished basement, a one-car garage, and a backyard that offers a tranquil space for grilling, all while backing up to the serene forest for added seclusion. With newer carpets throughout, this home beautifully combines comfort and style. Its prime location ensures easy access to major highways, shopping, parks, and restaurants, making it the perfect setting for both relaxation and convenience!
Zillow last checked: 8 hours ago
Listing updated: December 02, 2025 at 08:55am
Listed by:
Maria Meitner 215-901-1107,
Long & Foster Real Estate, Inc.
Bought with:
Seth Lejeune, RS331494
Real of Pennsylvania
Source: Bright MLS,MLS#: PAMC2149520
Facts & features
Interior
Bedrooms & bathrooms
- Bedrooms: 3
- Bathrooms: 3
- Full bathrooms: 2
- 1/2 bathrooms: 1
- Main level bathrooms: 1
Primary bedroom
- Features: Attached Bathroom, Bathroom - Walk-In Shower, Bathroom - Jetted Tub, Walk-In Closet(s)
- Level: Upper
Bedroom 2
- Level: Upper
Bedroom 3
- Level: Upper
Basement
- Level: Lower
Dining room
- Level: Main
Family room
- Features: Fireplace - Wood Burning
- Level: Main
Kitchen
- Features: Granite Counters, Eat-in Kitchen
- Level: Main
Laundry
- Level: Main
Living room
- Level: Main
Loft
- Features: Skylight(s)
- Level: Upper
Heating
- Central, Natural Gas
Cooling
- Central Air, Electric
Appliances
- Included: Gas Water Heater
- Laundry: Main Level, Laundry Room
Features
- Eat-in Kitchen, Primary Bath(s)
- Flooring: Carpet
- Windows: Skylight(s)
- Basement: Concrete,Unfinished
- Number of fireplaces: 1
- Fireplace features: Corner
Interior area
- Total structure area: 2,246
- Total interior livable area: 2,246 sqft
- Finished area above ground: 2,246
- Finished area below ground: 0
Property
Parking
- Total spaces: 3
- Parking features: Inside Entrance, Asphalt, Attached, Driveway, On Street
- Attached garage spaces: 1
- Uncovered spaces: 2
Accessibility
- Accessibility features: None
Features
- Levels: Three
- Stories: 3
- Pool features: Community
- Has view: Yes
- View description: Trees/Woods
Lot
- Size: 1,984 sqft
- Dimensions: 28.00 x 0.00
Details
- Additional structures: Above Grade, Below Grade
- Parcel number: 660007718181
- Zoning: RES
- Special conditions: Standard
Construction
Type & style
- Home type: Townhouse
- Architectural style: Traditional
- Property subtype: Townhouse
Materials
- Frame
- Foundation: Block
- Roof: Asphalt
Condition
- New construction: No
- Year built: 1987
Utilities & green energy
- Electric: 100 Amp Service, Circuit Breakers
- Sewer: Public Sewer
- Water: Public
Community & neighborhood
Community
- Community features: Pool
Location
- Region: Blue Bell
- Subdivision: Blue Bell Woods
- Municipality: WHITPAIN TWP
HOA & financial
HOA
- Has HOA: Yes
- HOA fee: $440 monthly
- Amenities included: Pool, Tennis Court(s), Tot Lots/Playground
- Services included: Common Area Maintenance, Maintenance Grounds, Snow Removal, Trash
- Association name: CAMCO MANAGEMENT COMPANY
Other
Other facts
- Listing agreement: Exclusive Right To Sell
- Listing terms: Cash,Conventional
- Ownership: Fee Simple
Price history
| Date | Event | Price |
|---|---|---|
| 12/2/2025 | Sold | $500,000+0.2%$223/sqft |
Source: | ||
| 10/21/2025 | Contingent | $499,000$222/sqft |
Source: | ||
| 9/5/2025 | Listed for sale | $499,000$222/sqft |
Source: | ||
| 8/5/2025 | Contingent | $499,000$222/sqft |
Source: | ||
| 8/5/2025 | Listed for sale | $499,000$222/sqft |
Source: | ||
Public tax history
| Year | Property taxes | Tax assessment |
|---|---|---|
| 2024 | $4,937 | $163,040 |
| 2023 | $4,937 +3.6% | $163,040 |
| 2022 | $4,766 +3.1% | $163,040 |
Find assessor info on the county website
Neighborhood: 19422
Nearby schools
GreatSchools rating
- 7/10Shady Grove El SchoolGrades: K-5Distance: 0.8 mi
- 7/10Wissahickon Middle SchoolGrades: 6-8Distance: 2.9 mi
- 9/10Wissahickon Senior High SchoolGrades: 9-12Distance: 3 mi
Schools provided by the listing agent
- Elementary: Shady Grove
- Middle: Wissahickon
- High: Wissahickon
- District: Wissahickon
Source: Bright MLS. This data may not be complete. We recommend contacting the local school district to confirm school assignments for this home.

Get pre-qualified for a loan
At Zillow Home Loans, we can pre-qualify you in as little as 5 minutes with no impact to your credit score.An equal housing lender. NMLS #10287.
Sell for more on Zillow
Get a free Zillow Showcase℠ listing and you could sell for .
$500,100
2% more+ $10,002
With Zillow Showcase(estimated)
$510,102