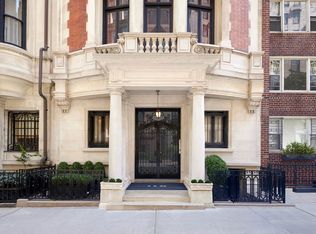Offered furnished at $115,000/monthly
Meticulously redesigned, 250 West 73rd Street is an impressively proportioned mansion in the heart of the Upper West Side. Completed in 2025, the home underwent a full gut renovation and has been transformed into an architectural masterpiece. The interior spans five stories plus an excavated finished basement with over 7,800 square feet of refined living space. The additional 1,800+ square feet of exterior space comprise a garden, a front patio, a dining terrace, a primary terrace, and a roof terrace with views of the landmarked Ansonia Hotel. Five large skylights and oversized windows bathe the home in natural light, enhancing its warmth and grandeur. There are 8 bedrooms, 8 full bathrooms, 2 powder rooms, and several elegant entertaining rooms.
The mansion features White Oak rift and quarter sawn flooring and a striking glass and blackened steel staircase with a 70' exposed-brick feature wall. All 8 bathrooms have radiant heated floors, and the home has new pre-wired windows, electrical systems, plumbing, appliances, and 12-zones of air conditioning. With enhanced ceiling heights, the home seamlessly blends timeless elegance with the modern conveniences of a glass elevator that stops on every floor, Lutron light system, integrated Sonos Sound System, a Ring Security/Airphone Intercom System, and a package room with video intercom and remote access.
Garden Floor: Entering through the front patio, the first floor houses the second kitchen, two large bedroom suites connected by the garden, three bathrooms, and two walk-in closets. The kitchen is finished with Italian Arabescato Corchia Marble countertops, oak-paneled Bosch appliances, and custom rift cut oak cabinetry. There is a separate entrance to this floor, creating the perfect guest suite.
Parlor Floor: A private foyer opens into the impressive 37' long grand salon. The palatial room features a wood-burning fireplace with an imported Nestos marble mantle from Greece. Flooded with light, the salon offers southern and northern exposures and 11' ceilings. The powder room has a Breccia Medicea honed marble vanity and sink and leads to the library or bedroom with corner exposure. A second rear staircase allows for access from the library to the garden and full bathroom directly below.
Third Floor: The windowed eat-in kitchen is a chef's dream, with Italian Arabescato Corchia marble countertops, backsplashes, and an oversized center island. The kitchen boasts a state-of-the-art appliance package from the Gaggenau 400 Series and is finished with Dornbracht plumbing fixtures. There is also a butler's pantry with a second dishwasher, sink and additional storage. The 373-square-foot terrace is equipped with a wet bar, built-in gas grill, mini-fridge, electricity, and storage. Adjacent is the powder room, with a matching Arabescato marble vanity and sink. The living room is in the front, with five oversized windows including a raised Bay window extension.
Fourth Floor: The primary bedroom suite occupies the full fourth floor. There is a terrace directly off the south-facing bedroom and two dressing rooms, including a 17'8" deep walk-in closet with a wet bar. The spa-like windowed bathroom features a 12'9" long Breccia Medicea honed marble vanity with two integrated sinks, double steam shower, freestanding deep-soaking tub, and a cedar sauna reaching 230 degrees Fahrenheit.
Fifth Floor: The fifth floor offers three additional bedrooms, two bathrooms, and a large den. There is also a laundry area with the third washer and third vented dryer.
Rooftop Terrace: The breathtaking rooftop terrace spans 760 square feet and is fully equipped with water, electricity, a wet bar, and two refrigerator drawers.
Fully Finished Basement: There is a large recreation room with a full bathroom, walk-in closet, and a mechanical room.
Apartment for rent
$85,000/mo
250 W 73rd St #1, New York, NY 10023
8beds
7,811sqft
Price may not include required fees and charges.
Apartment
Available now
Cats, dogs OK
Central air
In unit laundry
-- Parking
Fireplace
What's special
Oversized windowsLutron light systemSpa-like windowed bathroomFully finished basementRooftop terraceExposed-brick feature wallFront patio
- 16 days
- on Zillow |
- -- |
- -- |
Travel times
Facts & features
Interior
Bedrooms & bathrooms
- Bedrooms: 8
- Bathrooms: 10
- Full bathrooms: 8
- 1/2 bathrooms: 2
Heating
- Fireplace
Cooling
- Central Air
Appliances
- Included: Dishwasher, Dryer, Washer
- Laundry: In Unit
Features
- Elevator, View, Walk In Closet
- Flooring: Hardwood
- Has fireplace: Yes
Interior area
- Total interior livable area: 7,811 sqft
Property
Parking
- Details: Contact manager
Features
- Patio & porch: Deck
- Exterior features: Broker Exclusive, Childrens Playroom, Courtyard, Garden, Media Room, Package Receiving, Recreation Facilities, Roofdeck, Terrace, View Type: Garden View, View Type: Skyline View, Walk In Closet, Waterview
- Has view: Yes
- View description: City View
Construction
Type & style
- Home type: Apartment
- Property subtype: Apartment
Building
Management
- Pets allowed: Yes
Community & HOA
Community
- Features: Fitness Center
HOA
- Amenities included: Fitness Center
Location
- Region: New York
Financial & listing details
- Lease term: Contact For Details
Price history
| Date | Event | Price |
|---|---|---|
| 7/26/2025 | Listed for rent | $85,000$11/sqft |
Source: Zillow Rentals | ||
Neighborhood: Upper East Side
There are 2 available units in this apartment building
![[object Object]](https://photos.zillowstatic.com/fp/acba1d1fb0b3d9ddeaa78ca1dde8c290-p_i.jpg)
