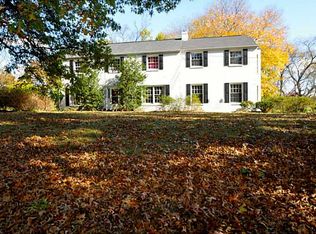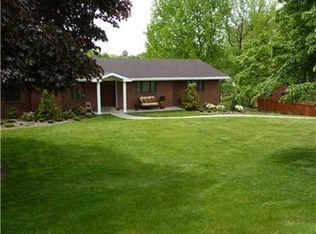Amazing 4BR home in Fox Chapel/Fairview Elementary.You are going to love the location on over an acre of land in this level neighborhood great for walking or riding bikes!This home greets you w/a bright hallway with HW floors which flows thru to the living spaces.Enjoy an updated kitchen w/ a new Thermador range, refrigerators,Quartz counters, fanatastic island,loads of cabientry & doors out to the ideal Trex deck that allows a great space to relax & enjoy the views of backyard with plenty of playing/gardening areas.Large,bright sunny living oom with gas log fireplace,& a classic diningroom all w/ neutral decor.A half bath on the main floor completes it.On the 2nd floor find 4 bdrms with 2 full baths,plenty of roomy closets/storage & the lower level offers a newly updated large walkout gameroom,storage,laundry rm w/ new cabinetry & a 2 car garage.Large paved drive great for extra parking & A+location with an EZ commute to City, Schools, Community Center,Shopping,Turnpike & more.
This property is off market, which means it's not currently listed for sale or rent on Zillow. This may be different from what's available on other websites or public sources.

