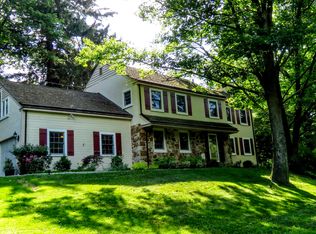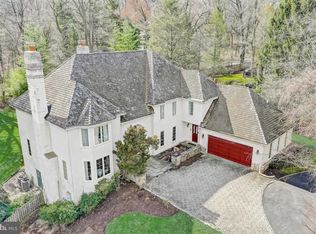This beautiful, enchanting family home perched on nearly 1.5 acres of lush, manicured property enjoys gorgeous surroundings, and utmost privacy sitting far back from Matsonford Road. Picturesque, park-like grounds featuring a lovely koi pond fed by a natural stream and a charming springhouse are truly magnificent, no matter what the season. Enjoy breathtaking nature views from several magical outdoor spaces ~ the peaceful covered front porch, rear covered deck oasis, Zen-like patio by the pond, or while lounging by the in-ground swimming pool. Stretching green lawn creates a perfect backdrop for children~s play and pets romping. All the necessities are right nearby, including the Radnor Train Station, Routes 476 and 76, and top-rated Radnor schools. Nestled at the end of a long double drive, the stunning 5 bedroom, 5 bath estate is best of all designed for entertaining, indoors and out. The sun-bathed interior offers an expansive, gracious floorplan with gracious public and private areas for comfortable family living. Rich hardwoods, arched openings, elegant moldings and designer color tones enrich the ambience. Hosting is seamless in the airy living room with fireplace overlooking the open upper landing, and dining room that can accommodate large parties and extends out to the pool. The huge family room with a stone fireplace also accesses the pool patio and affords great flexibility in seating arrangement possibilities, with plenty of room for a piano! Gather together for casual meals in the spacious eat-in kitchen with granite countertops, stainless steel appliances, generous cabinetry storage, and a delightful sunny breakfast room leading out to the BBQ area and pool. A cozy den brightened by a massive window and quiet home office are ideal spots to relax or get some work done. A tranquil bedroom and 2 refined full baths (one with a stacked washer-dryer) complete the main level. Upstairs, a catwalk proceeds to the sleeping quarters and a full-size laundry room. The master retreat is like an oasis, awash with natural light, with a fireplace, walk-in closet, sitting room, and enormous spa-like bath with a double sink vanity, soaking tub and walk-in shower. Two additional bedrooms present en-suite baths and walk-in closets. A big unfinished basement, central air, and tandem 2-car garage add to the allure. 2019-10-02
This property is off market, which means it's not currently listed for sale or rent on Zillow. This may be different from what's available on other websites or public sources.

