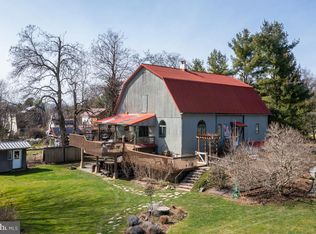Sold for $563,000
$563,000
250 Warwick Rd, Elverson, PA 19520
4beds
2,363sqft
Single Family Residence
Built in 1840
1.3 Acres Lot
$575,300 Zestimate®
$238/sqft
$2,524 Estimated rent
Home value
$575,300
$541,000 - $616,000
$2,524/mo
Zestimate® history
Loading...
Owner options
Explore your selling options
What's special
This charming historic farmhouse, dating back to the 1840s, is available only due to a relocation transfer. Located on 1.3 stunning acres in Chester County, it features 4 Bedrooms, 2 full bathrooms, and 1 powder room, making it the perfect home for its next owner. The kitchen was renovated this year, boasting all new appliances, cabinets, and a farmhouse sink that captures the essence of stepping back in time. A car Pavilion, constructed by Amish craftsmen, includes an electrical package, making it ideal for family gatherings while providing vehicle protection during inclement weather. The current owners installed a whole-house solar system in 2024, complete with a Tesla Power Bank, to create a self- sustaining property. They added gardens, filled the greenhouse with vegetables and beautiful flowers. One of the most beloved spots on the property is the original summer kitchen, currently used as a family room accessible through a small doorway off the kitchen. This intimate space, with a fireplace, could be the perfect in-home office. Above this area is a room designed as a yoga studio, which could also inspire an artist's next masterpiece. Come experience this unique piece of history, charm, and character complimented by thoughtful updates and modern conveniences.
Zillow last checked: 8 hours ago
Listing updated: December 22, 2025 at 06:02pm
Listed by:
Genevieve Biscardi 610-952-7004,
BHHS Fox & Roach-Media,
Co-Listing Agent: Karen R Micek 610-220-5630,
BHHS Fox & Roach-Exton
Bought with:
Adrienne Hutson, RS325296
Springer Realty Group
Source: Bright MLS,MLS#: PACT2090306
Facts & features
Interior
Bedrooms & bathrooms
- Bedrooms: 4
- Bathrooms: 3
- Full bathrooms: 2
- 1/2 bathrooms: 1
- Main level bathrooms: 1
Bonus room
- Level: Upper
Breakfast room
- Level: Main
Dining room
- Level: Main
Family room
- Level: Main
Half bath
- Level: Main
Kitchen
- Level: Main
Living room
- Level: Main
Other
- Level: Main
Heating
- Baseboard, Solar, Electric
Cooling
- Window Unit(s), Electric
Appliances
- Included: Dryer, Washer, Refrigerator, Electric Water Heater
- Laundry: Main Level
Features
- Exposed Beams
- Flooring: Hardwood, Wood
- Basement: Sump Pump,Concrete
- Number of fireplaces: 1
- Fireplace features: Stone, Wood Burning
Interior area
- Total structure area: 2,363
- Total interior livable area: 2,363 sqft
- Finished area above ground: 2,363
- Finished area below ground: 0
Property
Parking
- Total spaces: 6
- Parking features: Driveway, Detached Carport
- Carport spaces: 2
- Uncovered spaces: 4
Accessibility
- Accessibility features: None
Features
- Levels: Two and One Half
- Stories: 2
- Patio & porch: Deck
- Pool features: None
- Has view: Yes
- View description: Garden
Lot
- Size: 1.30 Acres
- Features: Level, Open Lot, Private, Rear Yard
Details
- Additional structures: Above Grade, Below Grade
- Parcel number: 1904 0107
- Zoning: RESIDENTIAL
- Special conditions: Standard
Construction
Type & style
- Home type: SingleFamily
- Architectural style: Farmhouse/National Folk
- Property subtype: Single Family Residence
Materials
- Stucco, Wood Siding
- Foundation: Stone
- Roof: Metal
Condition
- Excellent
- New construction: No
- Year built: 1840
Utilities & green energy
- Sewer: On Site Septic
- Water: Private
Green energy
- Energy efficient items: Flooring
- Energy generation: Net-Meter Renew Energy Credits, PV Solar Array(s) Owned
- Water conservation: Water Recycling
Community & neighborhood
Location
- Region: Elverson
- Subdivision: None Available
- Municipality: WARWICK TWP
Other
Other facts
- Listing agreement: Exclusive Right To Sell
- Listing terms: Conventional,Cash,FHA
- Ownership: Fee Simple
Price history
| Date | Event | Price |
|---|---|---|
| 3/21/2025 | Sold | $563,000+2.4%$238/sqft |
Source: | ||
| 2/17/2025 | Pending sale | $550,000$233/sqft |
Source: | ||
| 2/4/2025 | Contingent | $550,000$233/sqft |
Source: | ||
| 2/1/2025 | Listed for sale | $550,000+25.4%$233/sqft |
Source: | ||
| 4/27/2022 | Sold | $438,500+4.9%$186/sqft |
Source: | ||
Public tax history
| Year | Property taxes | Tax assessment |
|---|---|---|
| 2025 | $5,914 +1.5% | $145,540 |
| 2024 | $5,825 +4% | $145,540 +1.6% |
| 2023 | $5,599 +1.5% | $143,290 |
Find assessor info on the county website
Neighborhood: 19520
Nearby schools
GreatSchools rating
- 6/10French Creek El SchoolGrades: K-6Distance: 5.3 mi
- 4/10Owen J Roberts Middle SchoolGrades: 7-8Distance: 7.2 mi
- 7/10Owen J Roberts High SchoolGrades: 9-12Distance: 7 mi
Schools provided by the listing agent
- District: Owen J Roberts
Source: Bright MLS. This data may not be complete. We recommend contacting the local school district to confirm school assignments for this home.
Get a cash offer in 3 minutes
Find out how much your home could sell for in as little as 3 minutes with a no-obligation cash offer.
Estimated market value$575,300
Get a cash offer in 3 minutes
Find out how much your home could sell for in as little as 3 minutes with a no-obligation cash offer.
Estimated market value
$575,300
