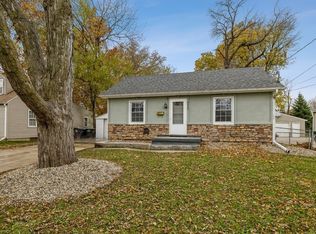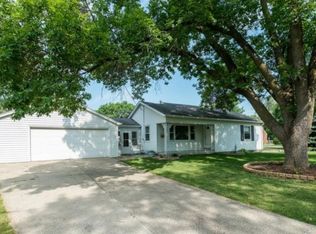Sold for $265,000
$265,000
2500 49th Pl, Des Moines, IA 50310
3beds
1,196sqft
Single Family Residence
Built in 1948
8,189.28 Square Feet Lot
$262,900 Zestimate®
$222/sqft
$1,759 Estimated rent
Home value
$262,900
$250,000 - $279,000
$1,759/mo
Zestimate® history
Loading...
Owner options
Explore your selling options
What's special
Beautiful 1.5 story Cape Cod style home with new kitchen flooring located just north of the Beaverdale neighborhood. 2 Bedrooms on the main level, formal dining option, full bath, wood and new LVP in the kitchen 2025. New kitchen appliances 2020, included. Large newer living room and slider to deck and fenced in backyard. 2 car garage. Upstairs is a huge Master bedroom with plenty of space to spread out and the new air purifier is great for this space. Added new gutters, new air purifier system and completed waterproofing the storage room in basement in 2024. The basement is finished to be used in any way as it is a large shape with solid flooring, and down there you will also have a full bathroom with shower. Laundry is also downstairs. Tons of space to make this one your own
Zillow last checked: 8 hours ago
Listing updated: June 12, 2025 at 12:48pm
Listed by:
Mariel Ramsey,
Realty ONE Group Impact
Bought with:
Mariel Ramsey
Realty ONE Group Impact
Source: DMMLS,MLS#: 714660 Originating MLS: Des Moines Area Association of REALTORS
Originating MLS: Des Moines Area Association of REALTORS
Facts & features
Interior
Bedrooms & bathrooms
- Bedrooms: 3
- Bathrooms: 2
- Full bathrooms: 2
- Main level bedrooms: 2
Heating
- Electric, Forced Air, Gas
Cooling
- Central Air
Appliances
- Included: Cooktop, Dryer, Dishwasher, Freezer, Microwave, Refrigerator, Stove, Washer
Features
- Dining Area, Separate/Formal Dining Room, Window Treatments
- Flooring: Carpet, Hardwood, Tile, Vinyl
- Basement: Finished
Interior area
- Total structure area: 1,196
- Total interior livable area: 1,196 sqft
- Finished area below ground: 300
Property
Parking
- Total spaces: 2
- Parking features: Detached, Garage, Two Car Garage
- Garage spaces: 2
Features
- Levels: One and One Half
- Stories: 1
- Patio & porch: Deck
- Exterior features: Deck, Fully Fenced
- Fencing: Chain Link,Full
Lot
- Size: 8,189 sqft
- Dimensions: 58 x 139
- Features: Rectangular Lot
Details
- Parcel number: 10011584000000
- Zoning: RES
Construction
Type & style
- Home type: SingleFamily
- Architectural style: Cape Cod,One and One Half Story
- Property subtype: Single Family Residence
Materials
- Vinyl Siding
- Foundation: Block
- Roof: Asphalt,Shingle
Condition
- Year built: 1948
Utilities & green energy
- Sewer: Public Sewer
- Water: Public
Community & neighborhood
Security
- Security features: Smoke Detector(s)
Location
- Region: Des Moines
Other
Other facts
- Listing terms: Cash,Conventional,FHA
- Road surface type: Asphalt
Price history
| Date | Event | Price |
|---|---|---|
| 6/3/2025 | Sold | $265,000+1.9%$222/sqft |
Source: | ||
| 4/3/2025 | Pending sale | $260,000$217/sqft |
Source: | ||
| 4/2/2025 | Listed for sale | $260,000+40.6%$217/sqft |
Source: | ||
| 8/16/2019 | Sold | $184,900$155/sqft |
Source: | ||
| 7/10/2019 | Pending sale | $184,900$155/sqft |
Source: RE/MAX Precision #586344 Report a problem | ||
Public tax history
| Year | Property taxes | Tax assessment |
|---|---|---|
| 2024 | $4,018 +1.1% | $214,700 |
| 2023 | $3,976 +0.8% | $214,700 +20.9% |
| 2022 | $3,944 +1.4% | $177,600 |
Find assessor info on the county website
Neighborhood: Merle Hay
Nearby schools
GreatSchools rating
- 4/10Hillis Elementary SchoolGrades: K-5Distance: 0.4 mi
- 3/10Meredith Middle SchoolGrades: 6-8Distance: 1.2 mi
- 2/10Hoover High SchoolGrades: 9-12Distance: 1.3 mi
Schools provided by the listing agent
- District: Des Moines Independent
Source: DMMLS. This data may not be complete. We recommend contacting the local school district to confirm school assignments for this home.
Get pre-qualified for a loan
At Zillow Home Loans, we can pre-qualify you in as little as 5 minutes with no impact to your credit score.An equal housing lender. NMLS #10287.
Sell for more on Zillow
Get a Zillow Showcase℠ listing at no additional cost and you could sell for .
$262,900
2% more+$5,258
With Zillow Showcase(estimated)$268,158

