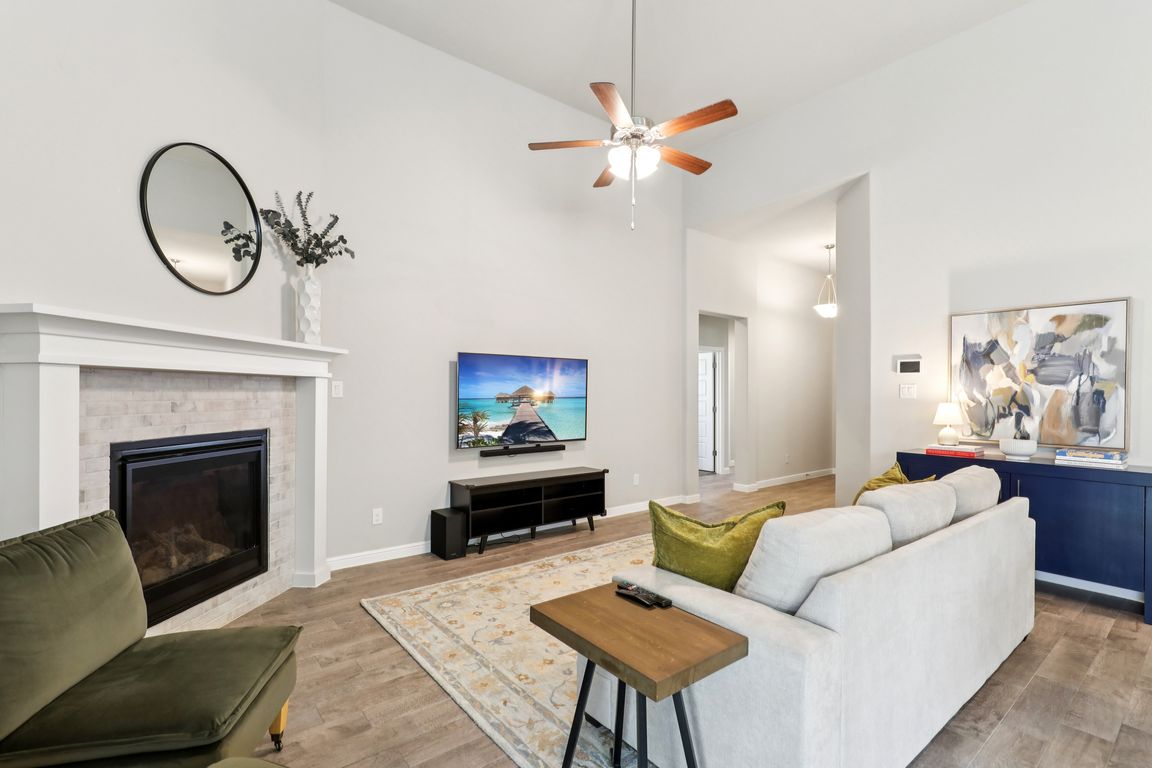Open: Sat 11am-2pm

For sale
$389,000
4beds
1,806sqft
2500 Atticus Way, Northlake, TX 76247
4beds
1,806sqft
Single family residence
Built in 2020
5,575 sqft
2 Attached garage spaces
$215 price/sqft
$2,260 annually HOA fee
What's special
Open floor planNext to a greenbeltExtra street parking
**OPEN HOUSE: SATURDAY(10-11)11AM-2PM; SUNDAY(10-12)1PM-4PM** Beautifully maintained 4-bedroom, 2-bath home offering 1,806 sq ft of comfortable living space. The open floor plan creates a seamless flow between the living, dining, and kitchen areas—perfect for everyday living and entertaining. Enjoy peaceful views with no side neighbor, as the property sits next to a ...
- 22 hours |
- 451 |
- 13 |
Source: NTREIS,MLS#: 21083111
Travel times
Living Room
Kitchen
Primary Bedroom
Zillow last checked: 7 hours ago
Listing updated: 16 hours ago
Listed by:
Daniel Robin 0663806 877-366-2213,
LPT Realty 877-366-2213
Source: NTREIS,MLS#: 21083111
Facts & features
Interior
Bedrooms & bathrooms
- Bedrooms: 4
- Bathrooms: 2
- Full bathrooms: 2
Primary bedroom
- Features: Ceiling Fan(s), Dual Sinks, Garden Tub/Roman Tub, Separate Shower, Walk-In Closet(s)
- Level: First
- Dimensions: 15 x 13
Bedroom
- Level: First
- Dimensions: 12 x 13
Bedroom
- Level: First
- Dimensions: 10 x 10
Bedroom
- Level: First
- Dimensions: 13 x 12
Kitchen
- Features: Built-in Features, Granite Counters, Kitchen Island, Pantry
- Level: First
- Dimensions: 18 x 11
Living room
- Features: Ceiling Fan(s), Fireplace
- Level: First
- Dimensions: 20 x 13
Utility room
- Level: First
- Dimensions: 6 x 6
Heating
- Central, Fireplace(s)
Cooling
- Attic Fan, Central Air, Ceiling Fan(s), Electric
Appliances
- Included: Dishwasher, Disposal, Gas Range, Microwave, Tankless Water Heater
- Laundry: Washer Hookup, Electric Dryer Hookup, Laundry in Utility Room
Features
- Granite Counters, High Speed Internet, Kitchen Island, Open Floorplan, Pantry, Cable TV
- Flooring: Carpet, Ceramic Tile
- Has basement: No
- Number of fireplaces: 1
- Fireplace features: Gas, Living Room
Interior area
- Total interior livable area: 1,806 sqft
Video & virtual tour
Property
Parking
- Total spaces: 2
- Parking features: Additional Parking, Door-Single
- Attached garage spaces: 2
Features
- Levels: One
- Stories: 1
- Patio & porch: Rear Porch, Front Porch, Covered
- Pool features: None, Community
- Fencing: Full,Metal,Wood
Lot
- Size: 5,575.68 Square Feet
- Features: Backs to Greenbelt/Park, Sprinkler System
Details
- Parcel number: R751312
Construction
Type & style
- Home type: SingleFamily
- Architectural style: Traditional,Detached
- Property subtype: Single Family Residence
Materials
- Brick
- Foundation: Slab
- Roof: Composition
Condition
- Year built: 2020
Utilities & green energy
- Sewer: Public Sewer
- Water: Public
- Utilities for property: Natural Gas Available, Sewer Available, Separate Meters, Water Available, Cable Available
Community & HOA
Community
- Features: Clubhouse, Fitness Center, Playground, Park, Pool, Tennis Court(s), Trails/Paths, Sidewalks
- Security: Carbon Monoxide Detector(s), Smoke Detector(s)
- Subdivision: Pecan Square Ph 1b
HOA
- Has HOA: Yes
- Services included: All Facilities, Association Management, Maintenance Grounds
- HOA fee: $2,260 annually
- HOA name: Pecan Square Residential Community Association
- HOA phone: 214-558-6905
Location
- Region: Northlake
Financial & listing details
- Price per square foot: $215/sqft
- Tax assessed value: $366,770
- Annual tax amount: $8,677
- Date on market: 10/10/2025