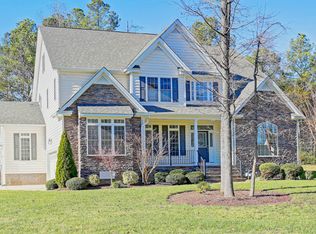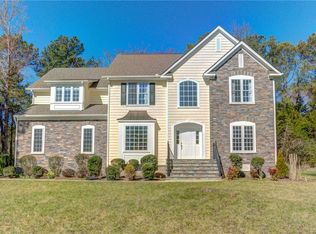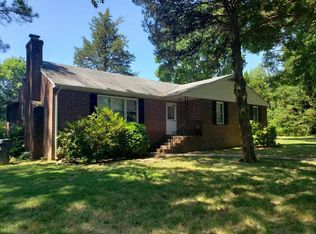Sold for $810,000 on 02/14/25
$810,000
2500 Auger Pl, Midlothian, VA 23113
5beds
4,102sqft
Single Family Residence
Built in 2008
0.93 Acres Lot
$836,500 Zestimate®
$197/sqft
$4,326 Estimated rent
Home value
$836,500
$778,000 - $895,000
$4,326/mo
Zestimate® history
Loading...
Owner options
Explore your selling options
What's special
Welcome to 2500 Auger Place! This beautiful home features 5 spacious bedrooms, 3.5 bathrooms, refinished hardwood floors throughout the main level, a gas fireplace, and brand-new plush carpeting and padding upstairs. The open living room creates an inviting atmosphere to entertain, and the kitchen offers ample countertop and cabinet space, as well as an electric cooktop and a brand-new GE refrigerator. The primary level includes a formal dining room with elegant chair rail molding and tray ceilings, an additional eat-in kitchen area, a formal living room, a private office with crown molding, a dry bar, and two-story ceilings in the great room. The primary bedroom features an attached bonus room, as well as an ensuite primary bathroom with a soaking tub, a centrally located double shower, and two private restroom areas. Additional amenities include a finished loft and additional bedroom on the third level and a professionally painted interior. This home has been beautifully renovated and is positioned on a cul-de-sac which offers privacy while also being conveniently located near shopping, dining, the James River, and Route 288. Come see this beautiful home today!
Zillow last checked: 8 hours ago
Listing updated: February 14, 2025 at 04:13pm
Listed by:
Tyler Simmons 703-380-3124,
Samson Properties,
Kelly Grieco 703-498-0567,
Samson Properties
Bought with:
Mike Boone, 0225199873
Boone Residential LLC
Source: CVRMLS,MLS#: 2429759 Originating MLS: Central Virginia Regional MLS
Originating MLS: Central Virginia Regional MLS
Facts & features
Interior
Bedrooms & bathrooms
- Bedrooms: 5
- Bathrooms: 4
- Full bathrooms: 3
- 1/2 bathrooms: 1
Primary bedroom
- Description: Primary Bedroom
- Level: Second
- Dimensions: 0 x 0
Bedroom 2
- Description: Bedroom 2
- Level: Second
- Dimensions: 0 x 0
Bedroom 3
- Description: Bedroom 3
- Level: Second
- Dimensions: 0 x 0
Bedroom 4
- Description: Bedroom 4
- Level: Second
- Dimensions: 0 x 0
Bedroom 5
- Description: Bedroom 5
- Level: Third
- Dimensions: 0 x 0
Additional room
- Description: Eat-In Dining Area
- Level: First
- Dimensions: 0 x 0
Dining room
- Description: Dining Room
- Level: First
- Dimensions: 0 x 0
Family room
- Description: Family Room
- Level: First
- Dimensions: 0 x 0
Foyer
- Description: Foyer
- Level: First
- Dimensions: 0 x 0
Other
- Description: Tub & Shower
- Level: Second
Great room
- Description: Great Room
- Level: First
- Dimensions: 0 x 0
Half bath
- Level: First
Half bath
- Level: Second
Kitchen
- Description: Kitchen
- Level: First
- Dimensions: 0 x 0
Laundry
- Description: Laundry Room
- Level: First
- Dimensions: 0 x 0
Living room
- Description: Living Room
- Level: First
- Dimensions: 0 x 0
Office
- Description: Office
- Level: First
- Dimensions: 0 x 0
Recreation
- Description: Bonus Room / Rec Room
- Level: Third
- Dimensions: 0 x 0
Heating
- Forced Air, Natural Gas
Cooling
- Central Air, Electric, Zoned
Appliances
- Included: Built-In Oven, Cooktop, Electric Cooking, Disposal, Gas Water Heater, Microwave, Range, Refrigerator, Smooth Cooktop
- Laundry: Washer Hookup, Dryer Hookup
Features
- Ceiling Fan(s), Dining Area, Separate/Formal Dining Room, Double Vanity, Eat-in Kitchen, Fireplace, Granite Counters, High Ceilings, Loft, Bath in Primary Bedroom, Pantry, Recessed Lighting, Walk-In Closet(s)
- Flooring: Carpet, Tile, Wood
- Basement: Crawl Space
- Attic: Access Only
- Number of fireplaces: 1
- Fireplace features: Gas
Interior area
- Total interior livable area: 4,102 sqft
- Finished area above ground: 4,102
Property
Parking
- Total spaces: 3
- Parking features: Attached, Driveway, Finished Garage, Garage, Paved, On Street
- Attached garage spaces: 3
- Has uncovered spaces: Yes
Features
- Levels: Two and One Half
- Stories: 2
- Patio & porch: Deck, Front Porch
- Exterior features: Paved Driveway
- Pool features: None
- Fencing: None
Lot
- Size: 0.93 Acres
- Features: Cul-De-Sac
Details
- Parcel number: 735716976600000
- Zoning description: R40
- Special conditions: Corporate Listing
Construction
Type & style
- Home type: SingleFamily
- Architectural style: Colonial
- Property subtype: Single Family Residence
Materials
- Brick, Block, Drywall, Vinyl Siding
- Roof: Composition,Shingle
Condition
- Resale
- New construction: No
- Year built: 2008
Utilities & green energy
- Sewer: Public Sewer
- Water: Public
Community & neighborhood
Security
- Security features: Smoke Detector(s)
Location
- Region: Midlothian
- Subdivision: Roxshire
Other
Other facts
- Ownership: Corporate
- Ownership type: Corporation
Price history
| Date | Event | Price |
|---|---|---|
| 2/14/2025 | Sold | $810,000-3.8%$197/sqft |
Source: | ||
| 1/6/2025 | Pending sale | $842,000$205/sqft |
Source: | ||
| 12/23/2024 | Price change | $842,000-0.9%$205/sqft |
Source: | ||
| 12/9/2024 | Price change | $849,500-0.4%$207/sqft |
Source: | ||
| 12/3/2024 | Price change | $852,500-1.4%$208/sqft |
Source: | ||
Public tax history
| Year | Property taxes | Tax assessment |
|---|---|---|
| 2025 | $7,826 +2.7% | $879,300 +3.8% |
| 2024 | $7,622 +14.2% | $846,900 +15.4% |
| 2023 | $6,676 +6.2% | $733,600 +7.3% |
Find assessor info on the county website
Neighborhood: 23113
Nearby schools
GreatSchools rating
- 6/10Robious Elementary SchoolGrades: PK-5Distance: 0.8 mi
- 7/10Robious Middle SchoolGrades: 6-8Distance: 0.8 mi
- 6/10James River High SchoolGrades: 9-12Distance: 2.1 mi
Schools provided by the listing agent
- Elementary: Robious
- Middle: Robious
- High: James River
Source: CVRMLS. This data may not be complete. We recommend contacting the local school district to confirm school assignments for this home.
Get a cash offer in 3 minutes
Find out how much your home could sell for in as little as 3 minutes with a no-obligation cash offer.
Estimated market value
$836,500
Get a cash offer in 3 minutes
Find out how much your home could sell for in as little as 3 minutes with a no-obligation cash offer.
Estimated market value
$836,500


