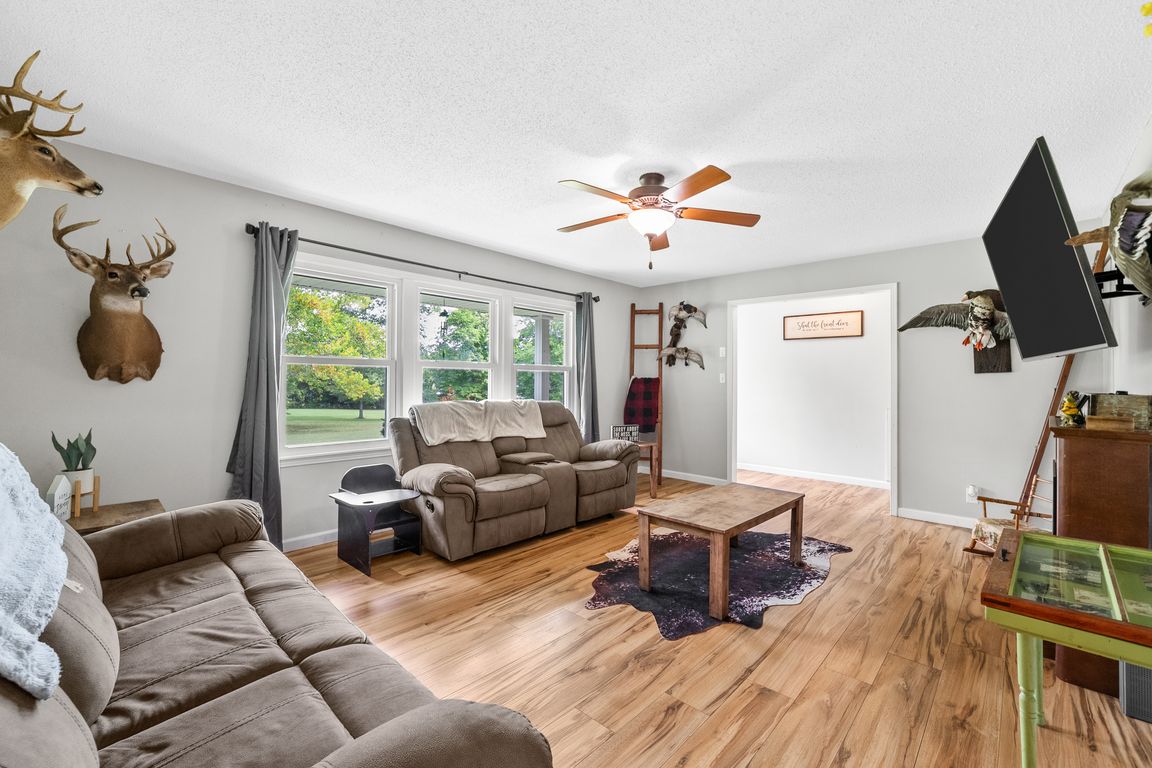
Active
$650,000
3beds
2,333sqft
2500 Highway 48, Clarksville, TN 37040
3beds
2,333sqft
Single family residence, residential
Built in 1975
17.39 Acres
2 Attached garage spaces
$279 price/sqft
What's special
Full basementRv parkingGas stoveAdjoining breakfast roomScenic viewsInviting floor planCovered patio
Escape to the peace and quiet of the country with this beautiful all-brick 3 bedroom, 3 bath ranch home situated on 17.39 picturesque acres. Offering the perfect balance of comfort and function, this property has everything you need for both modern living and outdoor enjoyment. Step inside to discover an inviting floor ...
- 5 days
- on Zillow |
- 808 |
- 24 |
Source: RealTracs MLS as distributed by MLS GRID,MLS#: 2980123
Travel times
Living Room
Kitchen
Primary Bedroom
Zillow last checked: 7 hours ago
Listing updated: August 26, 2025 at 08:30am
Listing Provided by:
Kim Weyrauch 931-237-6727,
Keller Williams Realty Clarksville 931-648-8500
Source: RealTracs MLS as distributed by MLS GRID,MLS#: 2980123
Facts & features
Interior
Bedrooms & bathrooms
- Bedrooms: 3
- Bathrooms: 3
- Full bathrooms: 3
- Main level bedrooms: 3
Bedroom 1
- Features: Full Bath
- Level: Full Bath
- Area: 143 Square Feet
- Dimensions: 13x11
Bedroom 2
- Area: 168 Square Feet
- Dimensions: 14x12
Bedroom 3
- Area: 132 Square Feet
- Dimensions: 12x11
Primary bathroom
- Features: Primary Bedroom
- Level: Primary Bedroom
Dining room
- Area: 120 Square Feet
- Dimensions: 10x12
Other
- Features: Other
- Level: Other
- Area: 117 Square Feet
- Dimensions: 9x13
Kitchen
- Features: Pantry
- Level: Pantry
- Area: 204 Square Feet
- Dimensions: 17x12
Living room
- Area: 252 Square Feet
- Dimensions: 14x18
Other
- Features: Media Room
- Level: Media Room
- Area: 156 Square Feet
- Dimensions: 12x13
Other
- Features: Breakfast Room
- Level: Breakfast Room
- Area: 132 Square Feet
- Dimensions: 11x12
Recreation room
- Features: Basement Level
- Level: Basement Level
- Area: 240 Square Feet
- Dimensions: 20x12
Heating
- Dual, Natural Gas
Cooling
- Ceiling Fan(s), Central Air
Appliances
- Included: Electric Oven, Gas Range, Dishwasher, Microwave
- Laundry: Electric Dryer Hookup, Washer Hookup
Features
- Ceiling Fan(s), Pantry
- Flooring: Carpet, Concrete, Laminate, Tile
- Basement: Full
Interior area
- Total structure area: 2,333
- Total interior livable area: 2,333 sqft
- Finished area above ground: 1,676
- Finished area below ground: 657
Property
Parking
- Total spaces: 8
- Parking features: Garage Door Opener, Basement, Attached
- Attached garage spaces: 2
- Carport spaces: 2
- Covered spaces: 4
- Uncovered spaces: 4
Features
- Levels: Two
- Stories: 1
- Patio & porch: Patio, Covered
Lot
- Size: 17.39 Acres
- Features: Rolling Slope
- Topography: Rolling Slope
Details
- Additional structures: Barn(s)
- Parcel number: 063112 00300 00017112
- Special conditions: Standard
Construction
Type & style
- Home type: SingleFamily
- Architectural style: Ranch
- Property subtype: Single Family Residence, Residential
Materials
- Brick
- Roof: Shingle
Condition
- New construction: No
- Year built: 1975
Utilities & green energy
- Sewer: Septic Tank
- Water: Public
- Utilities for property: Natural Gas Available, Water Available
Community & HOA
Community
- Subdivision: Rural
HOA
- Has HOA: No
Location
- Region: Clarksville
Financial & listing details
- Price per square foot: $279/sqft
- Tax assessed value: $265,700
- Annual tax amount: $2,285
- Date on market: 8/24/2025