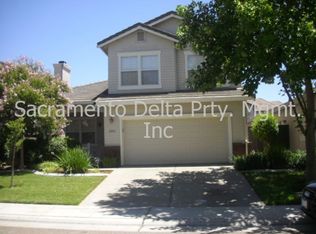Closed
$575,000
2500 Merlin Way, Elk Grove, CA 95757
3beds
1,475sqft
Single Family Residence
Built in 2001
5,545.19 Square Feet Lot
$574,800 Zestimate®
$390/sqft
$2,601 Estimated rent
Home value
$574,800
$523,000 - $627,000
$2,601/mo
Zestimate® history
Loading...
Owner options
Explore your selling options
What's special
Come to check out this lovely single-story home in Stone Lake, a master plant community in one of the most desire areas in elk Grove. The house is close to California Northside University, shops, restaurants, and easy access to Highway five. The community has so much to offer, award winning Elliot Ranch, elementary school, Olympic size, swimming pool, hot tub, gym, clubhouse, tennis court, basketball court numerous parks with playgrounds, and miles of nature, walking and biking trails. The house features separate living room and family room with new paint new laminate flooring upgraded kitchen upgraded bathroom in master bedroom as well as cabinets throughout with a view of a nice backyard and paved Terrace. come check it out.
Zillow last checked: 8 hours ago
Listing updated: November 21, 2025 at 11:51pm
Listed by:
Javier Ponce DRE #01743461 916-469-8246,
Realty ONE Group Complete
Bought with:
Kimberly Yee, DRE #01392146
Keller Williams Realty
Source: MetroList Services of CA,MLS#: 225126912Originating MLS: MetroList Services, Inc.
Facts & features
Interior
Bedrooms & bathrooms
- Bedrooms: 3
- Bathrooms: 2
- Full bathrooms: 2
Primary bedroom
- Features: Walk-In Closet
Primary bathroom
- Features: Shower Stall(s), Double Vanity, Stone
Dining room
- Features: Bar, Dining/Living Combo
Kitchen
- Features: Granite Counters, Stone Counters
Heating
- Central
Cooling
- Central Air
Appliances
- Included: Free-Standing Gas Range, Range Hood, Dishwasher, Disposal, Microwave, Tankless Water Heater
- Laundry: Cabinets, Gas Dryer Hookup, Inside Room
Features
- Flooring: Laminate, Wood
- Has fireplace: No
Interior area
- Total interior livable area: 1,475 sqft
Property
Parking
- Total spaces: 2
- Parking features: Attached, Garage Door Opener
- Attached garage spaces: 2
Features
- Stories: 1
- Fencing: Back Yard
Lot
- Size: 5,545 sqft
- Features: Auto Sprinkler F&R, Corner Lot, Shape Regular
Details
- Additional structures: Pergola
- Parcel number: 13205500240000
- Zoning description: RD7
- Special conditions: Offer As Is
Construction
Type & style
- Home type: SingleFamily
- Architectural style: Traditional
- Property subtype: Single Family Residence
Materials
- Concrete, Stucco
- Foundation: Concrete
- Roof: Tile
Condition
- Year built: 2001
Utilities & green energy
- Sewer: Public Sewer
- Water: Public
- Utilities for property: Public, Sewer In & Connected
Community & neighborhood
Location
- Region: Elk Grove
HOA & financial
HOA
- Has HOA: Yes
- HOA fee: $120 monthly
- Amenities included: Playground, Pool, Clubhouse
- Services included: Other, Pool
Price history
| Date | Event | Price |
|---|---|---|
| 11/19/2025 | Sold | $575,000-1.7%$390/sqft |
Source: MetroList Services of CA #225126912 | ||
| 10/30/2025 | Pending sale | $585,000$397/sqft |
Source: MetroList Services of CA #225126912 | ||
| 10/19/2025 | Listed for sale | $585,000$397/sqft |
Source: MetroList Services of CA #225126912 | ||
| 10/4/2025 | Pending sale | $585,000$397/sqft |
Source: MetroList Services of CA #225126912 | ||
| 9/30/2025 | Listed for sale | $585,000-6.4%$397/sqft |
Source: MetroList Services of CA #225126912 | ||
Public tax history
| Year | Property taxes | Tax assessment |
|---|---|---|
| 2025 | -- | $663,254 +2% |
| 2024 | $7,646 +0.9% | $650,250 +2% |
| 2023 | $7,574 +1.7% | $637,500 +45.1% |
Find assessor info on the county website
Neighborhood: Stonelake
Nearby schools
GreatSchools rating
- 8/10Elliott Ranch Elementary SchoolGrades: K-6Distance: 0.6 mi
- 8/10Elizabeth Pinkerton Middle SchoolGrades: 7-8Distance: 4.5 mi
- 10/10Cosumnes Oaks High SchoolGrades: 9-12Distance: 4.4 mi
Get a cash offer in 3 minutes
Find out how much your home could sell for in as little as 3 minutes with a no-obligation cash offer.
Estimated market value
$574,800
Get a cash offer in 3 minutes
Find out how much your home could sell for in as little as 3 minutes with a no-obligation cash offer.
Estimated market value
$574,800
