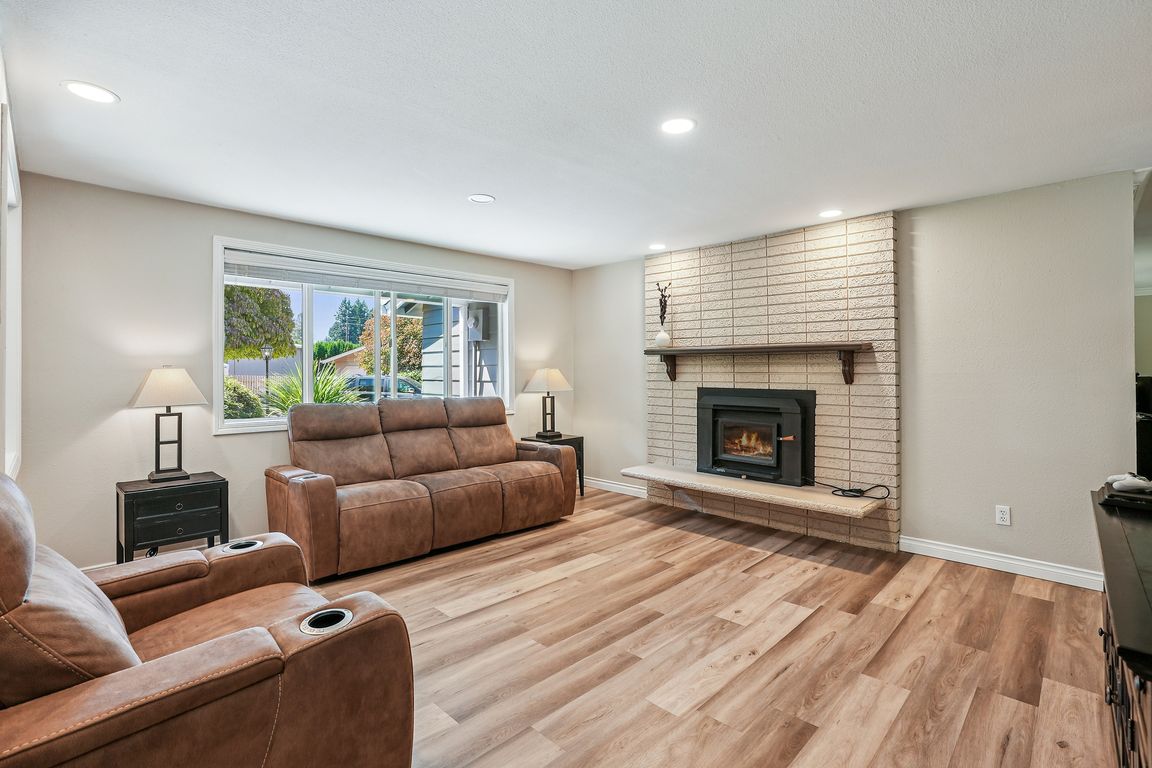
Active
$495,000
3beds
1,398sqft
2500 NW 100th St, Vancouver, WA 98685
3beds
1,398sqft
Residential, single family residence
Built in 1972
0.33 Acres
2 Attached garage spaces
$354 price/sqft
What's special
Extra parkingShaded tree-lined yardGenerously sized bonus roomQuiet streetComfortable bedroomsWarm welcoming interiors
Welcome home to this well-maintained, move-in ready ranch set on a quiet street in one of Vancouver’s favorite neighborhoods. This home makes everyday living feel just right. Inside, you’ll find three comfortable bedrooms, two full baths, and a generously sized bonus room that opens directly to the backyard—perfect for summer dinners, ...
- 3 days |
- 835 |
- 38 |
Source: RMLS (OR),MLS#: 771014365
Travel times
Living Room
Dining Room
Kitchen
Primary Bedroom
Primary Bathroom
Bedroom
Bathroom
Bedroom
Bonus Room
Laundry Room
Garage
Outdoor
Zillow last checked: 7 hours ago
Listing updated: October 10, 2025 at 01:35pm
Listed by:
Dylan J.T. Johnson 541-543-4965,
Works Real Estate
Source: RMLS (OR),MLS#: 771014365
Facts & features
Interior
Bedrooms & bathrooms
- Bedrooms: 3
- Bathrooms: 2
- Full bathrooms: 2
- Main level bathrooms: 2
Rooms
- Room types: Entry, Utility Room, Bedroom 2, Bedroom 3, Dining Room, Family Room, Kitchen, Living Room, Primary Bedroom
Primary bedroom
- Level: Main
- Area: 187
- Dimensions: 17 x 11
Bedroom 2
- Level: Main
- Area: 168
- Dimensions: 14 x 12
Bedroom 3
- Level: Main
- Area: 132
- Dimensions: 11 x 12
Dining room
- Level: Main
- Area: 110
- Dimensions: 10 x 11
Family room
- Level: Main
- Area: 168
- Dimensions: 14 x 12
Kitchen
- Level: Main
- Area: 110
- Width: 11
Living room
- Level: Main
- Area: 285
- Dimensions: 19 x 15
Heating
- Wood Stove
Cooling
- None
Appliances
- Included: Built-In Range, Dishwasher, Disposal, Free-Standing Refrigerator, Washer/Dryer, Electric Water Heater
Features
- Ceiling Fan(s)
- Windows: Double Pane Windows, Storm Window(s)
- Basement: None
- Number of fireplaces: 1
- Fireplace features: Wood Burning
Interior area
- Total structure area: 1,398
- Total interior livable area: 1,398 sqft
Video & virtual tour
Property
Parking
- Total spaces: 2
- Parking features: Carport, Driveway, RV Access/Parking, Attached
- Attached garage spaces: 2
- Has carport: Yes
- Has uncovered spaces: Yes
Accessibility
- Accessibility features: Garage On Main, Ground Level, Main Floor Bedroom Bath, Parking, Utility Room On Main, Accessibility
Features
- Levels: One
- Stories: 1
- Patio & porch: Patio
- Exterior features: Garden
Lot
- Size: 0.33 Acres
- Features: Flag Lot, Level, Trees, SqFt 10000 to 14999
Details
- Additional structures: RVParking
- Parcel number: 118139758
Construction
Type & style
- Home type: SingleFamily
- Property subtype: Residential, Single Family Residence
Materials
- Wood Siding
- Foundation: Concrete Perimeter
- Roof: Composition
Condition
- Resale
- New construction: No
- Year built: 1972
Utilities & green energy
- Sewer: Public Sewer
- Water: Public
Community & HOA
Community
- Subdivision: Donna-Sue Acres
HOA
- Has HOA: No
Location
- Region: Vancouver
Financial & listing details
- Price per square foot: $354/sqft
- Tax assessed value: $452,306
- Annual tax amount: $4,496
- Date on market: 9/2/2025
- Listing terms: Cash,Conventional,FHA,VA Loan
- Road surface type: Paved