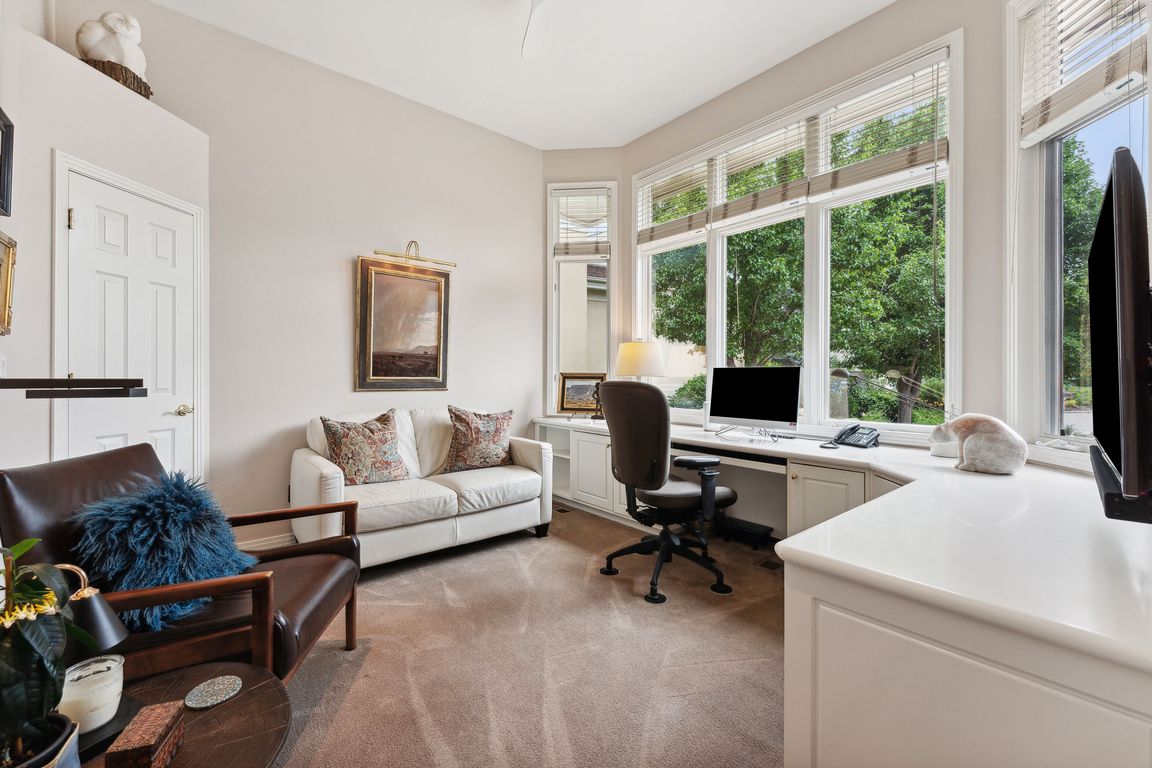
Accepting backups
$2,000,000
2beds
2,306sqft
2500 Pampas Ct, Boulder, CO 80304
2beds
2,306sqft
Residential-detached, residential
Built in 1993
8,919 sqft
3 Attached garage spaces
$867 price/sqft
$1,525 annually HOA fee
What's special
Experience One-Level Living in North Boulder. The home is perfectly situated on a premier lot backing to a privately owned neighborhood park. This exceptional custom built residence exemplifies the best of single-story living, with views from all rooms of the natural outdoor setting. Featuring a split floor plan with two bedroom ...
- 207 days
- on Zillow |
- 103 |
- 0 |
Source: IRES,MLS#: 1025239
Travel times
Living Room
Kitchen
Primary Bedroom
Second Bedroom
Office / Or Third Bedroom
Zillow last checked: 7 hours ago
Listing updated: August 14, 2025 at 08:48am
Listed by:
Kiki Kidder 303-817-6100,
Compass - Boulder
Source: IRES,MLS#: 1025239
Facts & features
Interior
Bedrooms & bathrooms
- Bedrooms: 2
- Bathrooms: 3
- Full bathrooms: 2
- 3/4 bathrooms: 1
- Main level bedrooms: 2
Primary bedroom
- Area: 324
- Dimensions: 18 x 18
Bedroom 2
- Area: 156
- Dimensions: 13 x 12
Dining room
- Area: 144
- Dimensions: 12 x 12
Kitchen
- Area: 187
- Dimensions: 11 x 17
Living room
- Area: 399
- Dimensions: 21 x 19
Heating
- Forced Air, Humidity Control
Cooling
- Central Air, Ceiling Fan(s)
Appliances
- Included: Gas Range/Oven, Dishwasher, Refrigerator, Microwave, Disposal
- Laundry: Sink, Main Level
Features
- Study Area, High Speed Internet, Central Vacuum, Eat-in Kitchen, Separate Dining Room, Cathedral/Vaulted Ceilings, Open Floorplan, Pantry, Open Floor Plan
- Flooring: Carpet
- Windows: Window Coverings, Wood Frames, Double Pane Windows, Wood Windows
- Basement: None,Crawl Space,Radon Test Available,Sump Pump
- Has fireplace: Yes
- Fireplace features: Gas, Gas Log, Living Room
Interior area
- Total structure area: 2,306
- Total interior livable area: 2,306 sqft
- Finished area above ground: 2,306
- Finished area below ground: 0
Video & virtual tour
Property
Parking
- Total spaces: 3
- Parking features: Garage Door Opener, Oversized
- Attached garage spaces: 3
- Details: Garage Type: Attached
Accessibility
- Accessibility features: Level Lot, Level Drive, No Stairs, Main Floor Bath, Accessible Bedroom, Stall Shower, Main Level Laundry
Features
- Stories: 1
- Patio & porch: Deck
- Exterior features: Gas Grill
- Has spa: Yes
- Spa features: Bath
- Has view: Yes
- View description: Hills
- Waterfront features: Abuts Pond/Lake
Lot
- Size: 8,919 Square Feet
- Features: Fire Hydrant within 500 Feet, Cul-De-Sac, Level
Details
- Additional structures: Workshop
- Parcel number: R0107028
- Zoning: RES
- Special conditions: Private Owner
Construction
Type & style
- Home type: SingleFamily
- Architectural style: Contemporary/Modern,Ranch
- Property subtype: Residential-Detached, Residential
Materials
- Stucco
- Roof: Composition
Condition
- Not New, Previously Owned
- New construction: No
- Year built: 1993
Details
- Builder name: David Yaffe
Utilities & green energy
- Gas: Natural Gas, Xcel
- Sewer: City Sewer
- Water: City Water, City of Boulder
- Utilities for property: Natural Gas Available, Cable Available, Underground Utilities, Trash: Western Disposal
Green energy
- Energy efficient items: HVAC
Community & HOA
Community
- Features: Park
- Subdivision: Centennial Meadows
HOA
- Has HOA: Yes
- Services included: Common Amenities
- HOA fee: $1,525 annually
Location
- Region: Boulder
Financial & listing details
- Price per square foot: $867/sqft
- Tax assessed value: $2,108,500
- Annual tax amount: $11,303
- Date on market: 1/25/2025
- Listing terms: Cash,Conventional
- Exclusions: Sellers Personal Items
- Road surface type: Paved, Concrete