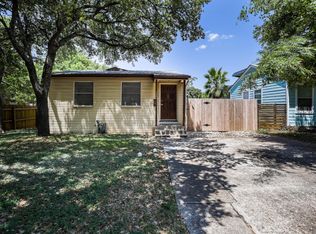Situated on a corner lot in the heart of Allandale, this beautifully maintained home offers an open floor plan with elegant finishes and thoughtful details throughout. Nottingham Swansea hardwood floors extend across the main living areas and all three bedrooms, complemented by high ceilings and recessed lighting that create a bright, airy feel. The spacious living room features a modern ceiling fan, large windows with motorized Hunter Douglas shades, and great natural light. A designated office with a barn door off the entry makes for a perfect work-from-home space. The kitchen is a chef's dream with a large center island, under-cabinet lighting, stylish fixtures, stainless steel appliances, and a walk-in pantry conveniently located just off the generous dining area. The oversized primary suite includes a walk-in closet and a spa-like en-suite bathroom with dual vanities and a walk-in shower with a built-in bench. Step outside to a spacious covered patio and a fully fenced backyard with mature trees offering plenty of shade ideal for relaxing or entertaining. Located close to local shops, restaurants, and easy highway access, this is a rare lease opportunity in one of Austin's most desirable neighborhoods.
House for rent
$5,000/mo
2500 Pinewood Ter, Austin, TX 78757
3beds
2,132sqft
Price may not include required fees and charges.
Singlefamily
Available Mon Sep 1 2025
No pets
Central air, ceiling fan
In unit laundry
4 Garage spaces parking
Central
What's special
Modern ceiling fanElegant finishesOpen floor planDesignated officeHigh ceilingsRecessed lightingStainless steel appliances
- 6 days
- on Zillow |
- -- |
- -- |
Travel times
Looking to buy when your lease ends?
See how you can grow your down payment with up to a 6% match & 4.15% APY.
Facts & features
Interior
Bedrooms & bathrooms
- Bedrooms: 3
- Bathrooms: 2
- Full bathrooms: 2
Heating
- Central
Cooling
- Central Air, Ceiling Fan
Appliances
- Included: Dishwasher, Disposal, Dryer, Oven, Range, Refrigerator, Stove, Washer
- Laundry: In Unit, Inside, Laundry Room
Features
- Breakfast Bar, Cathedral Ceiling(s), Ceiling Fan(s), Double Vanity, High Ceilings, Kitchen Island, No Interior Steps, Open Floorplan, Pantry, Primary Bedroom on Main, Recessed Lighting, Walk In Closet, Walk-In Closet(s)
- Flooring: Wood
Interior area
- Total interior livable area: 2,132 sqft
Property
Parking
- Total spaces: 4
- Parking features: Driveway, Garage, Off Street, Covered
- Has garage: Yes
- Details: Contact manager
Features
- Stories: 1
- Exterior features: Contact manager
- Has view: Yes
- View description: Contact manager
Details
- Parcel number: 239075
Construction
Type & style
- Home type: SingleFamily
- Property subtype: SingleFamily
Materials
- Roof: Composition,Shake Shingle
Condition
- Year built: 1962
Community & HOA
Location
- Region: Austin
Financial & listing details
- Lease term: Negotiable
Price history
| Date | Event | Price |
|---|---|---|
| 8/1/2025 | Listed for rent | $5,000$2/sqft |
Source: Unlock MLS #3977326 | ||
| 7/7/2023 | Listing removed | -- |
Source: Unlock MLS #5923636 | ||
| 6/13/2023 | Listed for rent | $5,000$2/sqft |
Source: Unlock MLS #5923636 | ||
| 6/12/2023 | Listing removed | -- |
Source: Zillow Rentals | ||
| 6/3/2023 | Listed for rent | $5,000$2/sqft |
Source: Zillow Rentals | ||
![[object Object]](https://photos.zillowstatic.com/fp/41de2cf49dd9bac7dce6f267c03e93a1-p_i.jpg)
