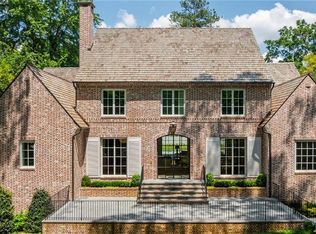Closed
$1,395,000
2500 Rivers Rd NW, Atlanta, GA 30305
4beds
--sqft
Single Family Residence, Residential
Built in 1948
0.42 Acres Lot
$1,694,400 Zestimate®
$--/sqft
$4,287 Estimated rent
Home value
$1,694,400
$1.56M - $1.86M
$4,287/mo
Zestimate® history
Loading...
Owner options
Explore your selling options
What's special
This beautifully maintained and renovated jewel is set atop a hill on one of the most desirable streets in Atlanta. Boasting gracious-sized rooms, an open concept kitchen and family/dining room, plus fabulous outdoor relaxing and entertaining spaces, this is the home for you! All of the floors in the house, both upstairs and down, with the exception of the slate floor in the entrance hall, are a pretty dark hardwood. The stunning beamed living room features high ceilings and a wood-burning fireplace, plus French doors that open to a stone patio with pergola. The kitchen is chef’s quality with a farm sink, a wine cooler, a Sub-Zero refrigerator and a Viking 6 burner range and 2 Viking electric ovens. The family/dining room is part of the major 2015 renovation which created this comfortable open concept design that tastefully modernizes the home and provides great entertainment and casual living spaces. Upstairs there are 4 bedrooms and 2 full bathrooms, including an owner’s suite with sitting area, walk-in closet and private bath. There is also an upstairs fireside den/office that opens out to a patio with a fabulous stone fireplace, pergola and natural rock waterfall feature. All of the gardens surrounding the home are professionally manicured and perfectly maintained with stone pathways and boxwoods abounding. Ryan Gainey designed the lower garden, and Boxwoods Gardens executed the entry and back yard landscapes. In addition, the home includes a powder room with a custom sink, a laundry room off the kitchen, a two car garage, a flat, fenced and terraced back yard, a garden potting shed, and a full property Rachio irrigation system.
Zillow last checked: 8 hours ago
Listing updated: May 16, 2023 at 01:30pm
Listing Provided by:
STUDIE YOUNG,
HOME Luxury Real Estate
Bought with:
Ben Beacham, 378643
Beacham and Company
Source: FMLS GA,MLS#: 7200399
Facts & features
Interior
Bedrooms & bathrooms
- Bedrooms: 4
- Bathrooms: 3
- Full bathrooms: 2
- 1/2 bathrooms: 1
Primary bedroom
- Features: Oversized Master
- Level: Oversized Master
Bedroom
- Features: Oversized Master
Primary bathroom
- Features: Double Vanity
Dining room
- Features: Open Concept
Kitchen
- Features: Breakfast Bar, Cabinets White, Eat-in Kitchen, Kitchen Island, Pantry Walk-In, Stone Counters, View to Family Room
Heating
- Central, Zoned
Cooling
- Central Air, Zoned
Appliances
- Included: Dishwasher, Disposal, Double Oven, Dryer, Electric Oven, Gas Range, Microwave, Range Hood, Refrigerator, Washer
- Laundry: In Kitchen, Laundry Room, Main Level
Features
- Beamed Ceilings, Bookcases, Double Vanity, Entrance Foyer, High Ceilings 10 ft Main, Walk-In Closet(s)
- Flooring: Hardwood, Stone
- Windows: None
- Basement: Crawl Space
- Number of fireplaces: 3
- Fireplace features: Family Room, Living Room, Outside
- Common walls with other units/homes: No Common Walls
Interior area
- Total structure area: 0
Property
Parking
- Total spaces: 2
- Parking features: Attached, Garage, Garage Faces Front, Kitchen Level
- Attached garage spaces: 2
Accessibility
- Accessibility features: None
Features
- Levels: Two
- Stories: 2
- Patio & porch: Patio
- Exterior features: Garden, Private Yard, Storage, No Dock
- Pool features: None
- Spa features: None
- Fencing: Back Yard,Wood
- Has view: Yes
- View description: Other
- Waterfront features: None
- Body of water: None
Lot
- Size: 0.42 Acres
- Features: Back Yard, Creek On Lot, Landscaped, Private, Sloped
Details
- Additional structures: Shed(s)
- Parcel number: 17 011200030238
- Other equipment: Irrigation Equipment
- Horse amenities: None
Construction
Type & style
- Home type: SingleFamily
- Architectural style: Colonial,Traditional
- Property subtype: Single Family Residence, Residential
Materials
- Brick 4 Sides, Shingle Siding
- Foundation: See Remarks
- Roof: Composition
Condition
- Updated/Remodeled
- New construction: No
- Year built: 1948
Utilities & green energy
- Electric: 110 Volts, 220 Volts
- Sewer: Public Sewer
- Water: Public
- Utilities for property: Cable Available, Electricity Available, Natural Gas Available, Phone Available, Sewer Available, Water Available
Green energy
- Energy efficient items: None
- Energy generation: None
Community & neighborhood
Security
- Security features: Security System Owned
Community
- Community features: Near Schools, Near Shopping, Street Lights
Location
- Region: Atlanta
- Subdivision: Buckhead
Other
Other facts
- Road surface type: Paved
Price history
| Date | Event | Price |
|---|---|---|
| 5/15/2023 | Sold | $1,395,000 |
Source: | ||
| 4/26/2023 | Pending sale | $1,395,000 |
Source: | ||
| 4/14/2023 | Listed for sale | $1,395,000+71.2% |
Source: | ||
| 9/1/2015 | Sold | $815,000-3.8% |
Source: | ||
| 7/21/2015 | Pending sale | $847,500 |
Source: BEACHAM AND COMPANY REALTORS #5548259 Report a problem | ||
Public tax history
| Year | Property taxes | Tax assessment |
|---|---|---|
| 2024 | $21,268 +49.5% | $558,000 |
| 2023 | $14,222 -2.2% | $558,000 -13.5% |
| 2022 | $14,545 +1.1% | $645,200 +47.3% |
Find assessor info on the county website
Neighborhood: Peachtree Heights West
Nearby schools
GreatSchools rating
- 5/10Rivers Elementary SchoolGrades: PK-5Distance: 0.3 mi
- 6/10Sutton Middle SchoolGrades: 6-8Distance: 1.1 mi
- 8/10North Atlanta High SchoolGrades: 9-12Distance: 4.3 mi
Schools provided by the listing agent
- Elementary: E. Rivers
- Middle: Willis A. Sutton
- High: North Atlanta
Source: FMLS GA. This data may not be complete. We recommend contacting the local school district to confirm school assignments for this home.
Get a cash offer in 3 minutes
Find out how much your home could sell for in as little as 3 minutes with a no-obligation cash offer.
Estimated market value$1,694,400
Get a cash offer in 3 minutes
Find out how much your home could sell for in as little as 3 minutes with a no-obligation cash offer.
Estimated market value
$1,694,400
