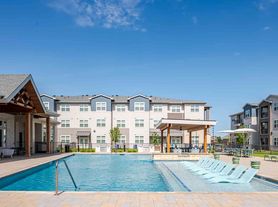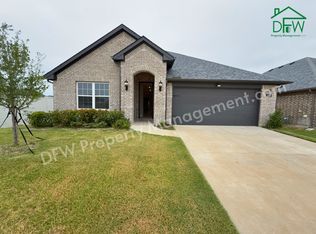Be the first to live in this brand-new 5-bedroom, 3-bath home in Anna Ranch This single-story Brightland Home features an open layout with a stylish upgraded kitchen, gas cooktop, large island, pantry, and brand-new stainless steel refrigerator, washer, and dryer included.
Oversized windows brighten the spacious dining and great room, all overlooking the covered patio. The private owner's suite offers a soaking tub, glass shower, dual sinks, and a generous walk-in closet. Four additional bedrooms are thoughtfully separated throughout the home, providing ideal space for multi-generational families, a home office, kids, teens, or guests. There's plenty of space for everyone!
Located in the desirable Anna Ranch community with access to a beautiful pool and top-rated Anna ISD schools including new elementary and middle schools within the neighborhood.
Brand-new, never lived in, and ready for your immediate move-in!
12 month lease or longer.
House for rent
Accepts Zillow applications
$2,595/mo
2500 Rocket Bend Dr, Anna, TX 75409
5beds
2,168sqft
Price may not include required fees and charges.
Single family residence
Available now
Small dogs OK
Central air
In unit laundry
Attached garage parking
Forced air
What's special
Brand-new stainless steel refrigeratorCovered patioGenerous walk-in closetSoaking tubGas cooktopLarge islandDual sinks
- 11 days |
- -- |
- -- |
Zillow last checked: 9 hours ago
Listing updated: November 22, 2025 at 02:31pm
Travel times
Facts & features
Interior
Bedrooms & bathrooms
- Bedrooms: 5
- Bathrooms: 3
- Full bathrooms: 3
Heating
- Forced Air
Cooling
- Central Air
Appliances
- Included: Dishwasher, Dryer, Microwave, Oven, Refrigerator, Washer
- Laundry: In Unit
Features
- Walk In Closet
- Flooring: Carpet, Tile
Interior area
- Total interior livable area: 2,168 sqft
Property
Parking
- Parking features: Attached
- Has attached garage: Yes
- Details: Contact manager
Features
- Exterior features: Heating system: Forced Air, Walk In Closet
Details
- Parcel number: R1249100A00201
Construction
Type & style
- Home type: SingleFamily
- Property subtype: Single Family Residence
Community & HOA
Location
- Region: Anna
Financial & listing details
- Lease term: 1 Year
Price history
| Date | Event | Price |
|---|---|---|
| 11/22/2025 | Price change | $2,595-3.9%$1/sqft |
Source: Zillow Rentals | ||
| 11/13/2025 | Listed for rent | $2,700$1/sqft |
Source: Zillow Rentals | ||
| 11/12/2025 | Sold | -- |
Source: NTREIS #20824257 | ||
| 10/30/2025 | Listed for sale | $409,990$189/sqft |
Source: | ||
| 10/28/2025 | Pending sale | $409,990$189/sqft |
Source: NTREIS #20824257 | ||

