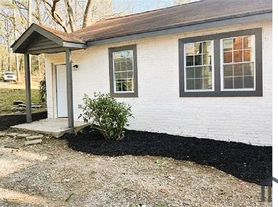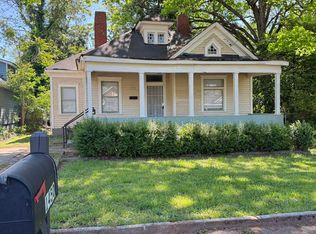Atlanta Home with Open Concept Living
MOVE-IN READY
This home is move-in ready. Schedule your tour now or start your application today.
Monthly Recurring Fees:
$10.95 - Utility Management
Maymont Homes is committed to clear and upfront pricing. In addition to the advertised rent, residents may have monthly fees, including a $10.95 utility management fee, a $25.00 wastewater fee for homes on septic systems, and an amenity fee for homes with smart home technology, valet trash, or other community amenities. This does not include utilities or optional fees, including but not limited to pet fees and renter's insurance.
This 3-bedroom, 2-bathroom home in Atlanta, GA, combines inviting design with practical comfort. Mature trees frame the charming blue exterior, adding curb appeal and shade.
Inside, an open concept living and kitchen area is enhanced by hard surface flooring that runs seamlessly between the spaces. The kitchen features a breakfast bar with granite countertops, matching appliances, and an eat-in area that makes mealtime easy and enjoyable.
All bedrooms include hard surface flooring and generous closet space. The primary suite offers a private en suite bathroom, while a convenient half bath is located just off the living room.
Set on a quiet cul-de-sac, this home provides both privacy and a welcoming neighborhood feel. With thoughtful details throughout, it is ready for its next chapter in one of Atlanta's most convenient locations.
*Maymont Homes provides residents with convenient solutions, including simplified utility billing and flexible rent payment options. Contact us for more details.
This information is deemed reliable, but not guaranteed. All measurements are approximate. Actual product and home specifications may vary in dimension or detail. Images are for representational purposes only. Some programs and services may not be available in all market areas.
Prices and availability are subject to change without notice. Advertised rent prices do not include the required application fee, the partially refundable reservation fee (due upon application approval), or the mandatory monthly utility management fee (in select market areas.) Residents must maintain renters insurance as specified in their lease. If third-party renters insurance is not provided, residents will be automatically enrolled in our Master Insurance Policy for a fee. Select homes may be located in communities that require a monthly fee for community-specific amenities or services.
For complete details, please contact a company leasing representative. Equal Housing Opportunity.
Estimated availability date is subject to change based on construction timelines and move-out confirmation. This property allows self guided viewing without an appointment. Contact for details.
House for rent
Special offer
$1,495/mo
2500 Swallow Cir SE, Atlanta, GA 30315
3beds
1,025sqft
Price may not include required fees and charges.
Single family residence
Available now
Cats, dogs OK
What's special
Open concept livingQuiet cul-de-sacMatching appliancesPrivate en suite bathroomHard surface flooringMature treesWelcoming neighborhood feel
- 67 days |
- -- |
- -- |
Travel times
Looking to buy when your lease ends?
Consider a first-time homebuyer savings account designed to grow your down payment with up to a 6% match & a competitive APY.
Facts & features
Interior
Bedrooms & bathrooms
- Bedrooms: 3
- Bathrooms: 2
- Full bathrooms: 2
Interior area
- Total interior livable area: 1,025 sqft
Video & virtual tour
Property
Parking
- Details: Contact manager
Details
- Parcel number: 14005900040155
Construction
Type & style
- Home type: SingleFamily
- Property subtype: Single Family Residence
Community & HOA
Location
- Region: Atlanta
Financial & listing details
- Lease term: Contact For Details
Price history
| Date | Event | Price |
|---|---|---|
| 11/13/2025 | Price change | $1,495-3.2%$1/sqft |
Source: Zillow Rentals | ||
| 11/5/2025 | Price change | $1,545-3.4%$2/sqft |
Source: Zillow Rentals | ||
| 10/30/2025 | Price change | $1,600-2.7%$2/sqft |
Source: Zillow Rentals | ||
| 10/22/2025 | Price change | $1,645-5.7%$2/sqft |
Source: Zillow Rentals | ||
| 10/15/2025 | Price change | $1,745-2.8%$2/sqft |
Source: Zillow Rentals | ||
Neighborhood: Swallow Circle - Baywood
- Special offer! Find Your Home for the Holidays! Apply by November 26th for ONE MONTH FREE RENT on your new home.*

