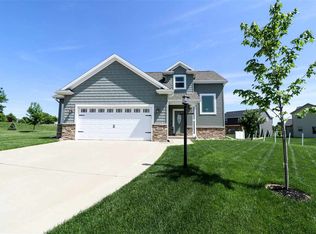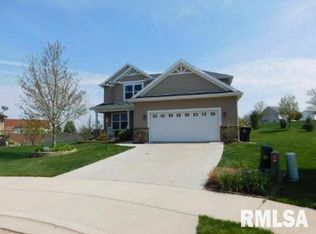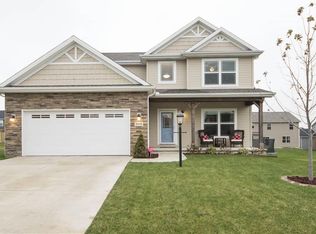Sold for $276,500 on 03/29/23
$276,500
2500 W Sesame St, Dunlap, IL 61525
3beds
1,721sqft
Single Family Residence, Residential
Built in 2012
-- sqft lot
$316,700 Zestimate®
$161/sqft
$2,372 Estimated rent
Home value
$316,700
$301,000 - $333,000
$2,372/mo
Zestimate® history
Loading...
Owner options
Explore your selling options
What's special
This is an opportunity you don't want to miss! Come check out this fabulous 3 bedroom, 2.5 bathroom home in the desirable Dunlap area of Wynncrest. It has a fully applianced kitchen including a wonderful pantry, as well as a gas log fireplace in the livingroom. The master suite boasts lots of closet space and a private ensuite bathroom. The house rests on a large lot with a great outdoor area, perfect for entertaining. Well cared for and great location, this is an absolute must-see! Don't hesitate - come take a look today!
Zillow last checked: 8 hours ago
Listing updated: March 31, 2023 at 01:01pm
Listed by:
Dawn Kuykendall Pref:309-201-1609,
Brilliant Real Estate
Bought with:
Dawn Kuykendall, 475178937
Brilliant Real Estate
Source: RMLS Alliance,MLS#: PA1240743 Originating MLS: Peoria Area Association of Realtors
Originating MLS: Peoria Area Association of Realtors

Facts & features
Interior
Bedrooms & bathrooms
- Bedrooms: 3
- Bathrooms: 3
- Full bathrooms: 2
- 1/2 bathrooms: 1
Bedroom 1
- Level: Upper
- Dimensions: 18ft 0in x 14ft 0in
Bedroom 2
- Level: Upper
- Dimensions: 14ft 0in x 11ft 0in
Bedroom 3
- Level: Upper
- Dimensions: 13ft 0in x 10ft 0in
Other
- Level: Main
- Dimensions: 9ft 0in x 9ft 0in
Additional room
- Description: Flex Room
- Level: Main
- Dimensions: 10ft 0in x 13ft 0in
Family room
- Level: Main
- Dimensions: 16ft 0in x 21ft 0in
Kitchen
- Level: Main
- Dimensions: 10ft 0in x 10ft 0in
Laundry
- Level: Upper
- Dimensions: 6ft 0in x 10ft 0in
Main level
- Area: 778
Upper level
- Area: 943
Heating
- Forced Air
Cooling
- Central Air
Appliances
- Included: Dishwasher, Disposal, Range Hood, Microwave, Range, Refrigerator
Features
- Basement: Full,Unfinished
- Number of fireplaces: 1
- Fireplace features: Gas Log, Family Room
Interior area
- Total structure area: 1,721
- Total interior livable area: 1,721 sqft
Property
Parking
- Total spaces: 2
- Parking features: Attached
- Attached garage spaces: 2
- Details: Number Of Garage Remotes: 2
Features
- Levels: Two
Lot
- Dimensions: 43 x 128.4 x 9.2 x 129
- Features: Cul-De-Sac
Details
- Parcel number: 0930127018
- Zoning description: Residential
Construction
Type & style
- Home type: SingleFamily
- Property subtype: Single Family Residence, Residential
Materials
- Vinyl Siding
- Roof: Shingle
Condition
- New construction: No
- Year built: 2012
Utilities & green energy
- Sewer: Public Sewer
- Water: Public
Community & neighborhood
Location
- Region: Dunlap
- Subdivision: Wynncrest
HOA & financial
HOA
- Has HOA: Yes
- HOA fee: $150 annually
Other
Other facts
- Road surface type: Paved
Price history
| Date | Event | Price |
|---|---|---|
| 3/29/2023 | Sold | $276,500+0.2%$161/sqft |
Source: | ||
| 3/5/2023 | Pending sale | $276,000$160/sqft |
Source: | ||
| 3/2/2023 | Listed for sale | $276,000+28.4%$160/sqft |
Source: | ||
| 6/3/2013 | Sold | $215,000-4.4%$125/sqft |
Source: | ||
| 3/27/2013 | Price change | $224,900-2.2%$131/sqft |
Source: RE/MAX UNLIMITED #1139591 | ||
Public tax history
| Year | Property taxes | Tax assessment |
|---|---|---|
| 2024 | $6,617 +4.7% | $83,990 +5% |
| 2023 | $6,318 +8.3% | $79,990 +8.6% |
| 2022 | $5,836 +4.1% | $73,630 +5% |
Find assessor info on the county website
Neighborhood: 61525
Nearby schools
GreatSchools rating
- 9/10Hickory Grove Elementary SchoolGrades: PK-5Distance: 0.1 mi
- 9/10Dunlap Middle SchoolGrades: 6-8Distance: 2.9 mi
- 9/10Dunlap High SchoolGrades: 9-12Distance: 3.1 mi
Schools provided by the listing agent
- High: Dunlap
Source: RMLS Alliance. This data may not be complete. We recommend contacting the local school district to confirm school assignments for this home.

Get pre-qualified for a loan
At Zillow Home Loans, we can pre-qualify you in as little as 5 minutes with no impact to your credit score.An equal housing lender. NMLS #10287.


