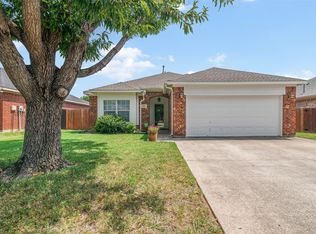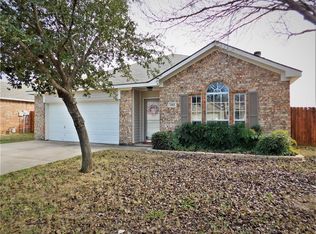Sold
Price Unknown
2500 Westheimer Rd, Denton, TX 76210
3beds
1,594sqft
Single Family Residence
Built in 1999
7,230.96 Square Feet Lot
$286,900 Zestimate®
$--/sqft
$2,146 Estimated rent
Home value
$286,900
$270,000 - $304,000
$2,146/mo
Zestimate® history
Loading...
Owner options
Explore your selling options
What's special
This one-story home offers thoughtful updates and a functional layout, ready for new memories. Inside, you’ll find 3 comfortable bedrooms and 2 full baths, with distinct dining and living areas that create both flow and flexibility. The kitchen and living spaces feature easy-care ceramic tile, while all bedrooms have brand new carpet for a fresh, cozy feel.Freshly repainted from ceilings to baseboards, the interior has a clean, refreshed look throughout. The large laundry room adds practicality, and generous storage solutions are found throughout the home—including a spacious walk-in closet in the primary suite, which also includes a soaking tub and separate shower.Step outside to a huge covered porch perfect for relaxing or hosting, a fully fenced backyard, and a separate storage building. A two-car garage provides ample parking and more storage space.
Located in a well-kept neighborhood with sidewalks, a community pool, and a park, this one-owner home is close to Denton and Corinth with easy access to local amenities. Move-in ready and priced to sell—schedule your showing today!
Zillow last checked: 8 hours ago
Listing updated: June 03, 2025 at 06:22pm
Listed by:
Leeza Morris 0580137 (469)300-1109,
Mi Real Estate Cloud d/b/a Cloud Realty 469-300-1109,
Shannon Piper 0629308 940-300-9067,
Mi Real Estate Cloud d/b/a Cloud Realty
Bought with:
Leeza Morris
Mi Real Estate Cloud d/b/a Cloud Realty
Shannon Piper, 0629308
Mi Real Estate Cloud d/b/a Cloud Realty
Source: NTREIS,MLS#: 20931247
Facts & features
Interior
Bedrooms & bathrooms
- Bedrooms: 3
- Bathrooms: 2
- Full bathrooms: 2
Primary bedroom
- Features: Built-in Features, En Suite Bathroom, Walk-In Closet(s)
- Level: First
- Dimensions: 15 x 15
Bedroom
- Features: Walk-In Closet(s)
- Level: First
- Dimensions: 11 x 11
Bedroom
- Features: Walk-In Closet(s)
- Level: First
- Dimensions: 12 x 9
Dining room
- Level: First
- Dimensions: 12 x 11
Kitchen
- Features: Built-in Features, Eat-in Kitchen
- Level: First
- Dimensions: 15 x 10
Living room
- Level: First
- Dimensions: 19 x 19
Utility room
- Features: Utility Room
- Level: First
- Dimensions: 6 x 14
Heating
- Central, Fireplace(s), Natural Gas
Cooling
- Central Air, Electric
Appliances
- Included: Dishwasher, Electric Oven, Electric Range, Disposal
- Laundry: Washer Hookup, Electric Dryer Hookup, Laundry in Utility Room
Features
- Decorative/Designer Lighting Fixtures, Eat-in Kitchen, High Speed Internet, Cable TV, Walk-In Closet(s), Wired for Sound
- Flooring: Carpet, Ceramic Tile
- Windows: Skylight(s), Window Coverings
- Has basement: No
- Number of fireplaces: 1
- Fireplace features: Decorative, Gas Starter, Wood Burning
Interior area
- Total interior livable area: 1,594 sqft
Property
Parking
- Total spaces: 2
- Parking features: Garage Faces Front, Garage
- Attached garage spaces: 2
Features
- Levels: One
- Stories: 1
- Patio & porch: Covered
- Pool features: None, Community
- Fencing: Back Yard,Wood
Lot
- Size: 7,230 sqft
- Features: Interior Lot, Landscaped, Subdivision, Few Trees
Details
- Parcel number: R204976
Construction
Type & style
- Home type: SingleFamily
- Architectural style: Traditional,Detached
- Property subtype: Single Family Residence
Materials
- Brick
- Foundation: Slab
- Roof: Composition
Condition
- Year built: 1999
Utilities & green energy
- Sewer: Public Sewer
- Water: Public
- Utilities for property: Sewer Available, Water Available, Cable Available
Community & neighborhood
Security
- Security features: Smoke Detector(s)
Community
- Community features: Playground, Pool, Sidewalks
Location
- Region: Denton
- Subdivision: Summit Oaks Add
HOA & financial
HOA
- Has HOA: Yes
- HOA fee: $405 annually
- Services included: All Facilities, Association Management
- Association name: Texas Star Community
- Association phone: 469-899-1000
Other
Other facts
- Listing terms: Cash,Conventional,FHA,VA Loan
Price history
| Date | Event | Price |
|---|---|---|
| 7/25/2025 | Listing removed | $2,195$1/sqft |
Source: Zillow Rentals Report a problem | ||
| 6/27/2025 | Price change | $2,195-2.4%$1/sqft |
Source: Zillow Rentals Report a problem | ||
| 6/17/2025 | Listed for rent | $2,249$1/sqft |
Source: Zillow Rentals Report a problem | ||
| 6/3/2025 | Sold | -- |
Source: NTREIS #20931247 Report a problem | ||
| 5/28/2025 | Pending sale | $299,900$188/sqft |
Source: NTREIS #20931247 Report a problem | ||
Public tax history
| Year | Property taxes | Tax assessment |
|---|---|---|
| 2025 | $6,204 +36.5% | $312,022 +4.9% |
| 2024 | $4,544 +14.6% | $297,334 +10% |
| 2023 | $3,964 -14.6% | $270,304 +10% |
Find assessor info on the county website
Neighborhood: Summit Oaks
Nearby schools
GreatSchools rating
- 6/10Nelson Elementary SchoolGrades: PK-5Distance: 0.2 mi
- 7/10Crownover Middle SchoolGrades: 6-8Distance: 1.9 mi
- 7/10Guyer High SchoolGrades: 9-12Distance: 2 mi
Schools provided by the listing agent
- Elementary: Nelson
- Middle: Mcmath
- High: Guyer
- District: Denton ISD
Source: NTREIS. This data may not be complete. We recommend contacting the local school district to confirm school assignments for this home.
Get a cash offer in 3 minutes
Find out how much your home could sell for in as little as 3 minutes with a no-obligation cash offer.
Estimated market value$286,900
Get a cash offer in 3 minutes
Find out how much your home could sell for in as little as 3 minutes with a no-obligation cash offer.
Estimated market value
$286,900

