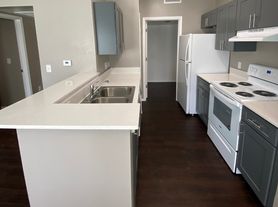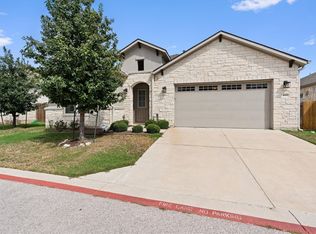Larger Lakeline Ranch 3,000+ SF 4 bedroom floor plan. Updated and lovingly cared for and managed by an experienced landlord. The home was the owner's previous residence and has had long time renters and landlord is looking to establish another long term rental relationship.The home's spacious floor plan creates a variety of opportunities for living with 2 dining areas, 3 entertaining areas, flex space, large closets & baths, lots of storage and space for home officing or relaxing. Conveniently located a short distance from Leander District schools and a variety of community amenities from outdoor recreation, shopping, dining, and entertainment. Community Amenities include a Pool and Playgound. Full interior paint and clean has been completed along with freshened-up systems to make the home move-in ready.
House for rent
$2,500/mo
2500 White Stallion Way, Leander, TX 78641
4beds
3,050sqft
Price may not include required fees and charges.
Singlefamily
Available Sun Nov 16 2025
-- Pets
Central air, ceiling fan
In unit laundry
2 Attached garage spaces parking
Central, fireplace
What's special
Spacious floor planFlex spaceLarge closets and bathsFull interior paintLots of storageFreshened-up systems
- 6 days |
- -- |
- -- |
Travel times
Looking to buy when your lease ends?
With a 6% savings match, a first-time homebuyer savings account is designed to help you reach your down payment goals faster.
Offer exclusive to Foyer+; Terms apply. Details on landing page.
Facts & features
Interior
Bedrooms & bathrooms
- Bedrooms: 4
- Bathrooms: 4
- Full bathrooms: 2
- 1/2 bathrooms: 2
Heating
- Central, Fireplace
Cooling
- Central Air, Ceiling Fan
Appliances
- Included: Dishwasher, Disposal, Microwave, Range, Refrigerator
- Laundry: In Unit, Laundry Room
Features
- Ceiling Fan(s), Multiple Living Areas, Open Floorplan, Primary Bedroom on Main
- Flooring: Laminate, Tile, Wood
- Has fireplace: Yes
Interior area
- Total interior livable area: 3,050 sqft
Property
Parking
- Total spaces: 2
- Parking features: Attached, Driveway, Garage, Covered
- Has attached garage: Yes
- Details: Contact manager
Features
- Stories: 2
- Exterior features: Contact manager
- Has view: Yes
- View description: Contact manager
Details
- Parcel number: R17W335170B00520006
Construction
Type & style
- Home type: SingleFamily
- Property subtype: SingleFamily
Materials
- Roof: Composition
Condition
- Year built: 2005
Community & HOA
Community
- Features: Playground
Location
- Region: Leander
Financial & listing details
- Lease term: 12 Months
Price history
| Date | Event | Price |
|---|---|---|
| 10/17/2025 | Listed for rent | $2,500-9.1%$1/sqft |
Source: Unlock MLS #5900410 | ||
| 10/21/2022 | Listing removed | -- |
Source: Zillow Rental Manager | ||
| 9/20/2022 | Listed for rent | $2,750+41%$1/sqft |
Source: Zillow Rental Manager | ||
| 4/25/2015 | Listing removed | $1,950$1/sqft |
Source: Casa Grande Realty #6522105 | ||
| 4/25/2015 | Pending sale | $1,950-99.2%$1/sqft |
Source: Casa Grande Realty #6522105 | ||

