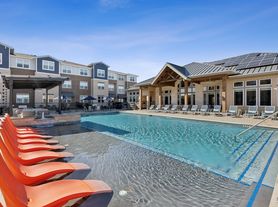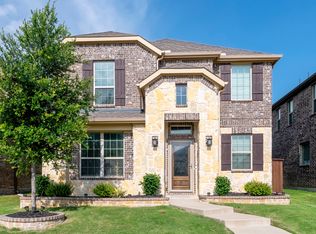Step inside this stunning American Legend-built home in the heart of Prosper's coveted Star Trail community, where resort-style amenities and top-rated schools meet exceptional design. The bright and open floorplan features soaring ceilings, warm wood flooring for easy care and cleaning, and designer touches throughout. A dedicated study and a guest bedroom with private en-suite bathroom conveniently located on the first floor offers flexibility for work and visiting family. The gourmet kitchen boasts a large waterfall island, quartz counters, herringbone tile backsplash, farmhouse sink, butler's pantry, 6-burner gas cooktop and double ovens perfect for effortless entertaining. Unwind in the primary suite with vaulted ceilings and luxurious en-suite bathroom that includes a soaking tub, separate vanities, and dual walk-in closets. Head upstairs to find two additional bedrooms each with its own ensuite bath and walk-in closet plus a large game and media room for movie nights. Spend evenings grilling under the covered patio overlooking the spacious backyard that is surrounded by a board-on-board fence. Enjoy the many neighborhood amenities that Star Trail has to offer: three resort-style pools, community clubhouse, tennis and pickleball courts, one-acre playground and more!
No pets, smoking or sublease. Application Fee of $55 for each applicant over 18. Tenant & Agent to verify all information and dimensions in listing. See Supplements for additional forms and documents. Tenants must complete Consent for Release of Information Form in order to run credit report.
House for rent
$5,000/mo
2500 Whitewood Dr, Prosper, TX 75078
4beds
3,770sqft
Price may not include required fees and charges.
Single family residence
Available now
No pets
Central air
Hookups laundry
Attached garage parking
Forced air
What's special
Designer touchesBoard-on-board fenceSpacious backyardWarm wood flooringDedicated studyQuartz countersCovered patio
- 20 days |
- -- |
- -- |
Travel times
Facts & features
Interior
Bedrooms & bathrooms
- Bedrooms: 4
- Bathrooms: 5
- Full bathrooms: 4
- 1/2 bathrooms: 1
Heating
- Forced Air
Cooling
- Central Air
Appliances
- Included: Dishwasher, Microwave, Oven, WD Hookup
- Laundry: Hookups
Features
- WD Hookup, Walk In Closet
- Flooring: Carpet, Hardwood, Tile
Interior area
- Total interior livable area: 3,770 sqft
Property
Parking
- Parking features: Attached
- Has attached garage: Yes
- Details: Contact manager
Features
- Exterior features: Heating system: Forced Air, Walk In Closet
Details
- Parcel number: R1020626
Construction
Type & style
- Home type: SingleFamily
- Property subtype: Single Family Residence
Community & HOA
Location
- Region: Prosper
Financial & listing details
- Lease term: 1 Year
Price history
| Date | Event | Price |
|---|---|---|
| 9/18/2025 | Listed for rent | $5,000$1/sqft |
Source: Zillow Rentals | ||
| 8/31/2025 | Listing removed | $1,082,150$287/sqft |
Source: NTREIS #20916508 | ||
| 5/1/2025 | Listed for sale | $1,082,150+3.1%$287/sqft |
Source: NTREIS #20916508 | ||
| 3/29/2024 | Sold | -- |
Source: NTREIS #20459321 | ||
| 2/19/2024 | Pending sale | $1,050,070$279/sqft |
Source: NTREIS #20459321 | ||

