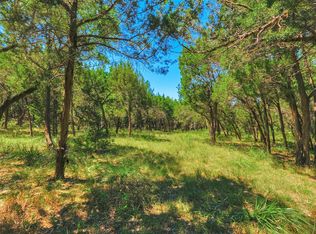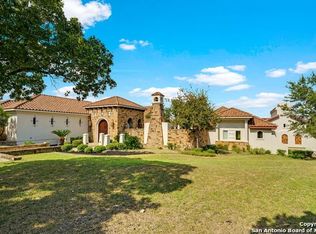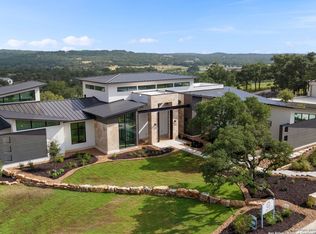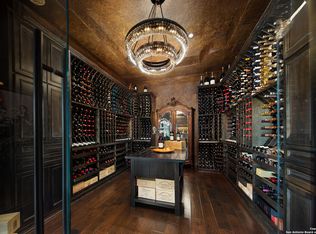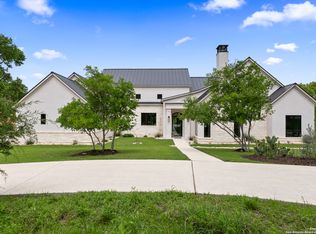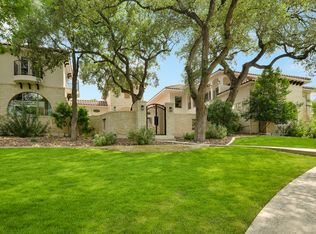Experience modern luxury at its finest in this stunning Anaqua Springs estate, perfectly situated towards the end of Miranda Ridge with breathtaking views. As you enter, you're greeted by expansive floor-to-ceiling windows that flood the home with natural light, showcasing its exceptional features. The open-concept layout is highlighted by high ceilings and lush vistas, complemented by high-end materials such as oversized porcelain tile flooring, smooth finished walls, custom architectural details, designer light fixtures, and exotic stones and marbles. The state-of-the-art chef's kitchen, equipped with professional-grade stainless steel appliances, seamlessly flows into the family room, which features a sleek linear gas fireplace and custom LED cove lighting. The master suite offers a spa-like retreat with a luxurious bath, a spacious walk-in closet with custom cabinetry, patio access, and direct garage entry. The main level also boasts three generously sized guest bedrooms, each with its own en-suite bathroom. The home is designed for entertainment with an oversized media and game room, complete with a dry bar and patio access. Step outside to a resort-style oasis featuring a premier pool and spa, an expansive covered patio with a summer kitchen, and stunning panoramic views. This rare property spans over 2.06 acres in the exclusive guard-gated Anaqua Springs Ranch, offering a perfect blend of modern design and natural beauty. --
For sale
$2,750,000
25003 Miranda Ridge, Boerne, TX 78006
4beds
5,675sqft
Est.:
Single Family Residence
Built in 2023
2.06 Acres Lot
$2,604,800 Zestimate®
$485/sqft
$235/mo HOA
What's special
Sleek linear gas fireplaceSummer kitchenHigh ceilingsExpansive floor-to-ceiling windowsStunning panoramic viewsProfessional-grade stainless steel appliancesCustom led cove lighting
- 148 days |
- 580 |
- 28 |
Zillow last checked: 8 hours ago
Listing updated: September 08, 2025 at 10:07pm
Listed by:
Binkan Cinaroglu TREC #592614 (210) 241-4550,
Kuper Sotheby's Int'l Realty
Source: LERA MLS,MLS#: 1896781
Tour with a local agent
Facts & features
Interior
Bedrooms & bathrooms
- Bedrooms: 4
- Bathrooms: 6
- Full bathrooms: 4
- 1/2 bathrooms: 2
Primary bedroom
- Features: Outside Access, Walk-In Closet(s), Ceiling Fan(s), Full Bath
- Area: 300
- Dimensions: 20 x 15
Bedroom 2
- Area: 168
- Dimensions: 14 x 12
Bedroom 3
- Area: 182
- Dimensions: 14 x 13
Bedroom 4
- Area: 182
- Dimensions: 13 x 14
Primary bathroom
- Features: Tub/Shower Separate, Separate Vanity, Soaking Tub
- Area: 247
- Dimensions: 13 x 19
Dining room
- Area: 225
- Dimensions: 15 x 15
Kitchen
- Area: 380
- Dimensions: 20 x 19
Living room
- Area: 675
- Dimensions: 27 x 25
Heating
- Central, Natural Gas
Cooling
- Three+ Central
Appliances
- Included: Built-In Oven, Self Cleaning Oven, Microwave, Range, Gas Cooktop, Refrigerator, Disposal, Dishwasher, Plumbed For Ice Maker, Gas Water Heater, Double Oven
- Laundry: Washer Hookup, Dryer Connection
Features
- Two Living Area, Liv/Din Combo, Eat-in Kitchen, Two Eating Areas, Kitchen Island, Breakfast Bar, Pantry, Game Room, High Ceilings, Open Floorplan, High Speed Internet, Ceiling Fan(s), Chandelier, Solid Counter Tops, Custom Cabinets
- Flooring: Ceramic Tile, Marble, Other
- Windows: Window Coverings
- Has basement: No
- Number of fireplaces: 1
- Fireplace features: Family Room
Interior area
- Total interior livable area: 5,675 sqft
Video & virtual tour
Property
Parking
- Total spaces: 4
- Parking features: Four or More Car Garage, Garage Door Opener
- Garage spaces: 4
Features
- Levels: One,Multi/Split
- Stories: 1
- Has private pool: Yes
- Pool features: In Ground, Pool/Spa Combo, Heated
Lot
- Size: 2.06 Acres
Details
- Parcel number: 046711070470
Construction
Type & style
- Home type: SingleFamily
- Architectural style: Contemporary
- Property subtype: Single Family Residence
Materials
- 4 Sides Masonry, Stone, Stucco
- Foundation: Slab
- Roof: Metal
Condition
- Pre-Owned
- New construction: No
- Year built: 2023
Utilities & green energy
- Sewer: Aerobic Septic
- Water: Water System
- Utilities for property: Cable Available
Community & HOA
Community
- Features: Jogging Trails
- Security: Controlled Access, Security Guard
- Subdivision: Anaqua Springs Ranch
HOA
- Has HOA: Yes
- HOA fee: $2,815 annually
- HOA name: ANAQUA SPRINGS HOMEOWNER ASSOCIATION
Location
- Region: Boerne
Financial & listing details
- Price per square foot: $485/sqft
- Tax assessed value: $2,174,000
- Annual tax amount: $30,410
- Price range: $2.8M - $2.8M
- Date on market: 8/29/2025
- Cumulative days on market: 530 days
- Listing terms: Conventional,Cash
Estimated market value
$2,604,800
$2.47M - $2.74M
$6,755/mo
Price history
Price history
| Date | Event | Price |
|---|---|---|
| 8/29/2025 | Listed for sale | $2,750,000-1.6%$485/sqft |
Source: | ||
| 8/28/2025 | Listing removed | $2,795,000$493/sqft |
Source: | ||
| 6/26/2025 | Price change | $2,795,000-1.9%$493/sqft |
Source: | ||
| 5/22/2025 | Listed for sale | $2,850,000$502/sqft |
Source: | ||
| 5/6/2025 | Listing removed | $2,850,000$502/sqft |
Source: | ||
Public tax history
Public tax history
| Year | Property taxes | Tax assessment |
|---|---|---|
| 2025 | -- | $1,815,000 +10% |
| 2024 | $27,480 +42.7% | $1,650,000 +58.7% |
| 2023 | $19,256 +905.4% | $1,040,000 +1011% |
Find assessor info on the county website
BuyAbility℠ payment
Est. payment
$18,902/mo
Principal & interest
$13648
Property taxes
$4056
Other costs
$1198
Climate risks
Neighborhood: 78006
Nearby schools
GreatSchools rating
- 9/10Dr. Sara B. McAndrew Elementary SchoolGrades: PK-5Distance: 1.4 mi
- 7/10Rawlinson Middle SchoolGrades: 6-8Distance: 10.5 mi
- 6/10Clark High SchoolGrades: 9-12Distance: 11.2 mi
Schools provided by the listing agent
- Elementary: Leon Springs
- Middle: Rawlinson
- High: Clark
- District: Northside
Source: LERA MLS. This data may not be complete. We recommend contacting the local school district to confirm school assignments for this home.
