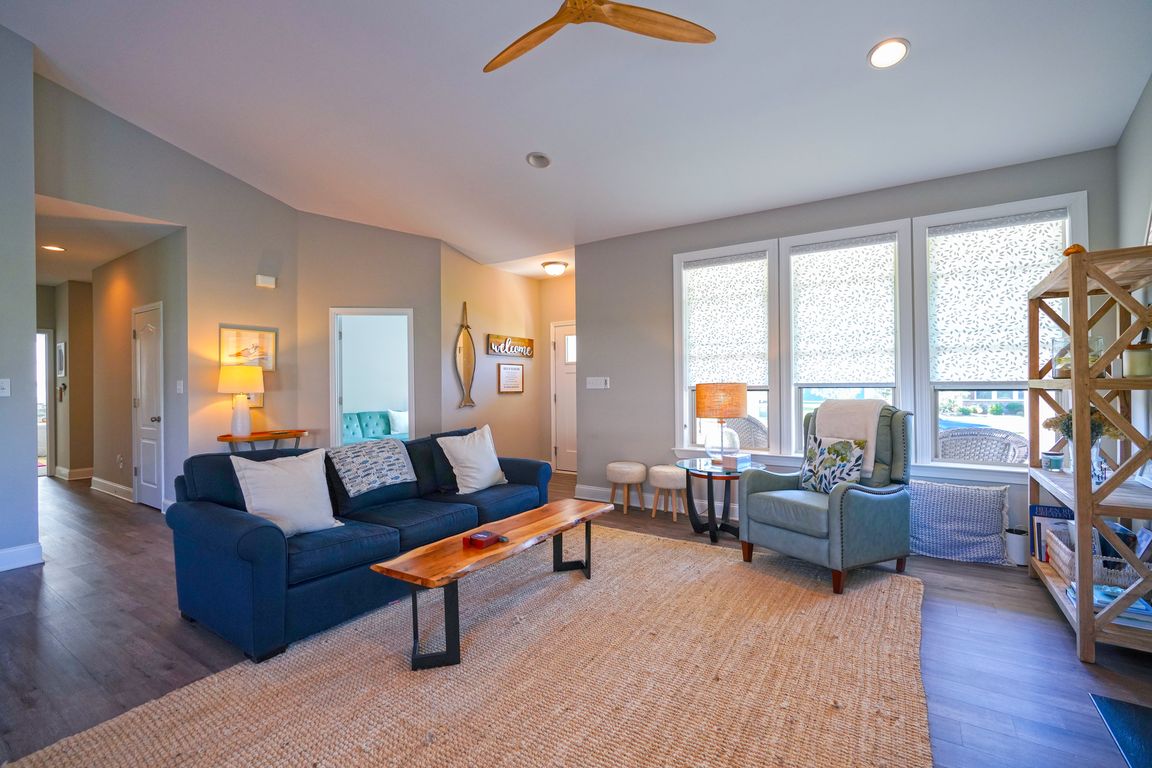
For sale
$499,900
4beds
2,135sqft
25006 Tannin Cir, Milton, DE 19968
4beds
2,135sqft
Single family residence
Built in 2020
8,276 sqft
2 Attached garage spaces
$234 price/sqft
$275 monthly HOA fee
What's special
Large family roomLarge bedroomsHigh-capacity washer and dryerCozy gas fireplaceState-of-the-art stainless steel appliancesCustom levelor roller shadesExpansive primary suite
MOVE-IN READY! Take a look at this beautiful coastal contemporary in the desirable, and amenity rich, community of the Vines of Sandhill. Community Amenities package includes: a spacious dog park, clubhouse with in-ground pool, regular wine tasting events, a large fitness center, star gazing lounge, and pickleball courts. Inclusive irrigation, lawn ...
- 21 days |
- 1,332 |
- 37 |
Likely to sell faster than
Source: Bright MLS,MLS#: DESU2096888
Travel times
Living Room
Kitchen
Primary Bedroom
Zillow last checked: 7 hours ago
Listing updated: October 01, 2025 at 10:56am
Listed by:
Lee Ann Wilkinson 302-645-6664,
Berkshire Hathaway HomeServices PenFed Realty (302) 645-6661,
Listing Team: The Lee Ann Wilkinson Group, Co-Listing Team: The Lee Ann Wilkinson Group,Co-Listing Agent: Thomas Bilinski Jr. 302-645-6664,
Berkshire Hathaway HomeServices PenFed Realty
Source: Bright MLS,MLS#: DESU2096888
Facts & features
Interior
Bedrooms & bathrooms
- Bedrooms: 4
- Bathrooms: 3
- Full bathrooms: 2
- 1/2 bathrooms: 1
- Main level bathrooms: 3
- Main level bedrooms: 4
Rooms
- Room types: Dining Room, Primary Bedroom, Kitchen, Great Room, Laundry, Office, Primary Bathroom, Full Bath, Half Bath, Additional Bedroom
Primary bedroom
- Features: Attached Bathroom, Ceiling Fan(s), Flooring - Carpet
- Level: Main
Other
- Features: Ceiling Fan(s), Flooring - Carpet
- Level: Main
Other
- Features: Ceiling Fan(s), Flooring - Carpet
- Level: Main
Primary bathroom
- Features: Double Sink, Flooring - Tile/Brick, Walk-In Closet(s)
- Level: Main
Dining room
- Features: Cathedral/Vaulted Ceiling, Flooring - Vinyl, Pantry
- Level: Main
Other
- Features: Flooring - Vinyl
- Level: Main
Great room
- Features: Cathedral/Vaulted Ceiling, Ceiling Fan(s), Fireplace - Gas, Flooring - Vinyl
- Level: Main
Half bath
- Features: Flooring - Vinyl
- Level: Main
Kitchen
- Features: Granite Counters, Flooring - Vinyl, Kitchen Island, Breakfast Bar, Kitchen - Electric Cooking
- Level: Main
Laundry
- Features: Flooring - Vinyl
- Level: Main
Mud room
- Features: Built-in Features, Flooring - Vinyl
- Level: Main
Office
- Features: Flooring - Carpet
- Level: Main
Heating
- Forced Air, Propane
Cooling
- Central Air, Electric
Appliances
- Included: Dishwasher, Disposal, Microwave, Oven/Range - Electric, Refrigerator, Stainless Steel Appliance(s), Washer, Dryer, Water Heater, Electric Water Heater
- Laundry: Main Level, Laundry Room, Mud Room
Features
- Combination Kitchen/Dining, Open Floorplan, Kitchen Island, Built-in Features, Dining Area, Pantry, Primary Bath(s), Recessed Lighting, Bathroom - Stall Shower, Upgraded Countertops, Walk-In Closet(s), Cathedral Ceiling(s)
- Flooring: Luxury Vinyl, Carpet
- Doors: Storm Door(s)
- Windows: Screens, Storm Window(s)
- Has basement: No
- Number of fireplaces: 1
- Fireplace features: Gas/Propane, Mantel(s)
Interior area
- Total structure area: 2,135
- Total interior livable area: 2,135 sqft
- Finished area above ground: 2,135
- Finished area below ground: 0
Property
Parking
- Total spaces: 2
- Parking features: Garage Faces Front, Garage Door Opener, Concrete, Attached, Driveway
- Attached garage spaces: 2
- Has uncovered spaces: Yes
Accessibility
- Accessibility features: None
Features
- Levels: One
- Stories: 1
- Patio & porch: Porch, Patio
- Exterior features: Underground Lawn Sprinkler, Sidewalks
- Pool features: Community
- Has view: Yes
- View description: Garden, Street
Lot
- Size: 8,276 Square Feet
- Dimensions: 87.69 x 100.00 x 106.15 x 100.00
- Features: Front Yard, Landscaped, SideYard(s)
Details
- Additional structures: Above Grade, Below Grade
- Parcel number: 13510.00457.00
- Zoning: RS
- Special conditions: Standard
Construction
Type & style
- Home type: SingleFamily
- Architectural style: Craftsman,Ranch/Rambler
- Property subtype: Single Family Residence
Materials
- Blown-In Insulation, Frame, Vinyl Siding
- Foundation: Crawl Space
- Roof: Architectural Shingle
Condition
- Excellent
- New construction: No
- Year built: 2020
Details
- Builder name: Ashburn Homes
Utilities & green energy
- Sewer: Public Sewer
- Water: Public
- Utilities for property: Cable Available, Phone Available, Propane
Community & HOA
Community
- Subdivision: The Vines Of Sandhill
HOA
- Has HOA: Yes
- Amenities included: Clubhouse, Fitness Center, Pool, Jogging Path, Tennis Court(s), Tot Lots/Playground
- Services included: Maintenance Grounds, Pool(s), Common Area Maintenance, Management, Road Maintenance, Trash
- HOA fee: $275 monthly
- HOA name: THE VINES OF SANDHILL
Location
- Region: Milton
Financial & listing details
- Price per square foot: $234/sqft
- Tax assessed value: $52,700
- Annual tax amount: $968
- Date on market: 9/26/2025
- Listing agreement: Exclusive Right To Sell
- Listing terms: Cash,Conventional,VA Loan
- Ownership: Fee Simple