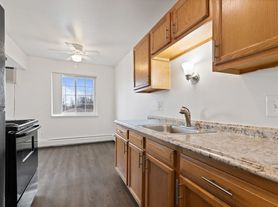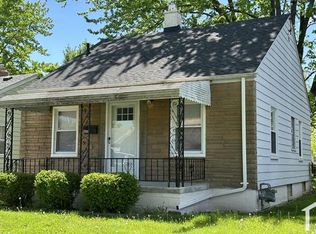For Rent in Warren, MI! This spacious 3-bedroom, 1.5-bath home offers comfort and convenience with a beautifully updated kitchen and bathroom. Enjoy finished hardwood floors throughout, plus first-floor laundry for added ease. The basement is fully finished with brand-new flooring, providing extra living or storage space. A full basement and 2-car attached garage add even more value. Don't miss this well-maintained home in a great location. Contact today to schedule a private showing!
Income must be at least 3x the rent, with a credit score of 650+ required. No prior evictions or outstanding landlord/utility judgments will be accepted. Tenant is responsible for all utilities (gas, water & electricity).
House for rent
Accepts Zillow applications
$1,750/mo
25009 Rayburn Dr, Warren, MI 48089
3beds
1,053sqft
Price may not include required fees and charges.
Single family residence
Available now
Cats OK
Central air
In unit laundry
Attached garage parking
Forced air
What's special
Finished hardwood floorsFirst-floor laundryUpdated kitchenBrand-new flooring
- 27 days |
- -- |
- -- |
Travel times
Facts & features
Interior
Bedrooms & bathrooms
- Bedrooms: 3
- Bathrooms: 2
- Full bathrooms: 2
Heating
- Forced Air
Cooling
- Central Air
Appliances
- Included: Dishwasher, Dryer, Refrigerator, Washer
- Laundry: In Unit
Features
- Flooring: Hardwood
Interior area
- Total interior livable area: 1,053 sqft
Property
Parking
- Parking features: Attached
- Has attached garage: Yes
- Details: Contact manager
Features
- Exterior features: Electricity not included in rent, Gas not included in rent, Heating system: Forced Air, No Utilities included in rent, Water not included in rent
Details
- Parcel number: 121323351033
Construction
Type & style
- Home type: SingleFamily
- Property subtype: Single Family Residence
Community & HOA
Location
- Region: Warren
Financial & listing details
- Lease term: 1 Year
Price history
| Date | Event | Price |
|---|---|---|
| 11/13/2025 | Price change | $1,750-11.4%$2/sqft |
Source: Zillow Rentals | ||
| 10/23/2025 | Listed for rent | $1,975$2/sqft |
Source: Zillow Rentals | ||
| 10/14/2025 | Listing removed | $1,975$2/sqft |
Source: Zillow Rentals | ||
| 9/23/2025 | Listed for rent | $1,975$2/sqft |
Source: Zillow Rentals | ||
| 9/10/2025 | Sold | $210,500+5.3%$200/sqft |
Source: | ||

