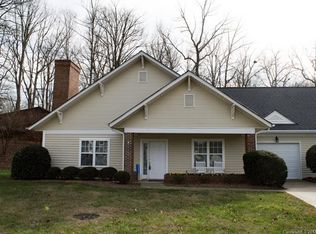Beautiful updated home in 55+ community is accessible for all. Newly installed wood floors flow through every room of this open floorplan. Windows line the walls to bring in tons of natural light. Storage isn't an issue in this home with oversized closets in each room, plus walk-in pantry. 2 living areas give each person their own space to enjoy. A heated and cooled sunroom provides additional living area. Home is on the cul-de-sac and is very private. Newer HVAC and water heater, plus all lawn and exterior pest and structure maintenance ensure that this home is maintenance free for many years to come. HOA provides dinner MWF and lunches Tu/Th along with many community activities and opportunities to meet neighbors and friends.
This property is off market, which means it's not currently listed for sale or rent on Zillow. This may be different from what's available on other websites or public sources.
