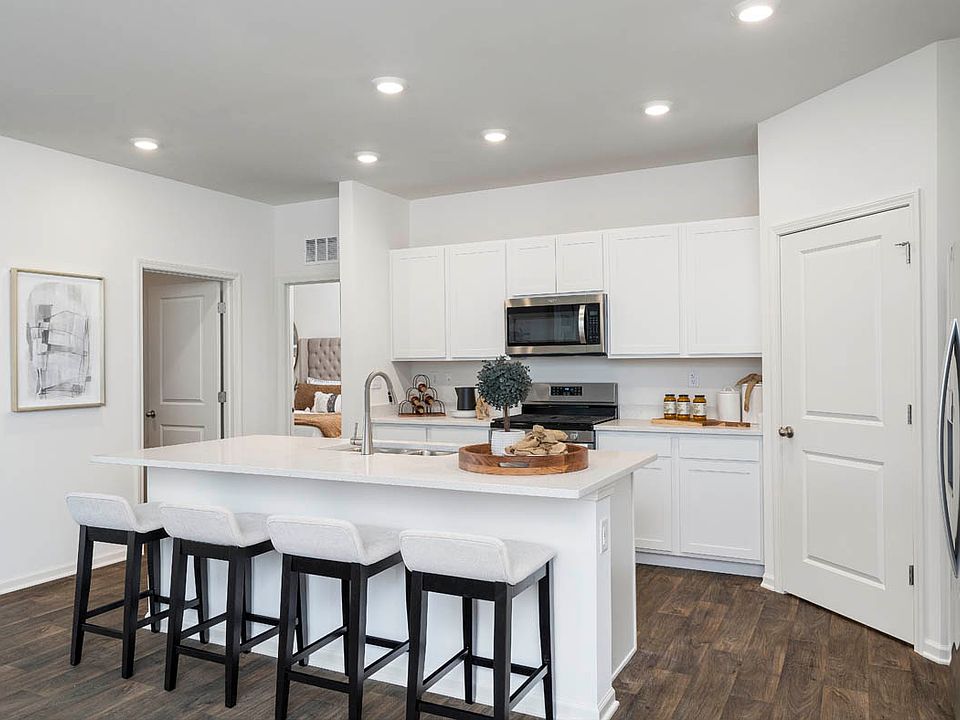Introducing the popular Clifton floor plan at Stonewater Single Family Ranch, where every square foot is designed with sophistication and comfort. This ranch-style open-concept home offers 1,863 sq. ft. of living space.
Inside this 2-bedroom, 2-bathroom home with an optional basement, the secondary bedroom and full bath are at the front for privacy. Down the hall, a flex room is perfect for a home office or den. Past the flex room, the spacious great room opens to the kitchen, which features modern stainless-steel appliances, a walk-in pantry, and a center island ideal for meal prep, casual dining, or entertaining.
The primary suite is a private sanctuary with 2 walk-in closets and an en suite bath featuring dual vanities, a water closet, and shower. The laundry room is conveniently located next to the primary suite.
Step outside to the covered patio, a private oasis perfect for entertaining or relaxing. Visit Stonewater Single Family Ranch to tour the Clifton today!
New construction
from $342,990
Buildable plan: CLIFTON, Stonewater Single Family Ranch, Wonder Lake, IL 60097
2beds
1,863sqft
Single Family Residence
Built in 2025
-- sqft lot
$-- Zestimate®
$184/sqft
$-- HOA
Buildable plan
This is a floor plan you could choose to build within this community.
View move-in ready homesWhat's special
Center islandWalk-in pantryPrivate oasisModern stainless-steel appliancesEntertaining guests
Call: (815) 597-5812
- 70 |
- 1 |
Travel times
Schedule tour
Select your preferred tour type — either in-person or real-time video tour — then discuss available options with the builder representative you're connected with.
Facts & features
Interior
Bedrooms & bathrooms
- Bedrooms: 2
- Bathrooms: 2
- Full bathrooms: 2
Interior area
- Total interior livable area: 1,863 sqft
Video & virtual tour
Property
Parking
- Total spaces: 2
- Parking features: Garage
- Garage spaces: 2
Features
- Levels: 1.0
- Stories: 1
Construction
Type & style
- Home type: SingleFamily
- Property subtype: Single Family Residence
Condition
- New Construction
- New construction: Yes
Details
- Builder name: D.R. Horton
Community & HOA
Community
- Subdivision: Stonewater Single Family Ranch
Location
- Region: Wonder Lake
Financial & listing details
- Price per square foot: $184/sqft
- Date on market: 7/30/2025
About the community
Find your nature retreat in Stonewater Ranch Single Family, our new home community in Wonder Lake, IL. This community is currently offering 4 ranch floor plans that range from 1,660 to 1,956 square feet with 2 to 3 bedrooms, 2 bathrooms, and 2-car garages. Each floor plan is designed with low maintenance and functionality in mind.
As you step inside, you will immediately notice the open concept layout, allowing for easy flow throughout the home. Each new home offers stainless steel appliances, quartz countertops, luxury vinyl planking, and smart home technology. The expansive kitchen islands are sure to impress while providing plenty of space for food prepping or entertaining.
Stonewater is thoughtfully designed with its gorgeous monuments, scenic tree-lined boulevard, open green spaces, and 142 acres of lakes and streams. Residents can enjoy the natural beauty of the surroundings while also benefiting from easy access to Route 120, Route 31, and Route 47. At Stonewater you'll be connected to all the places you love. Spend a weekend at the community's Aquatic Center, one of the nearby 15 chain 'o lakes, or Lake Geneva for boating or fishing.
Homes in this neighborhood include our America's Smart Home® Technology, featuring a smart video doorbell, smart Honeywell thermostat, smart door lock, Deako smart light switches and more.
With its low maintenance ranch homes set in a secluded nature retreat, Stonewater Ranch Single Family is truly a gem. Schedule a tour today!
Source: DR Horton

