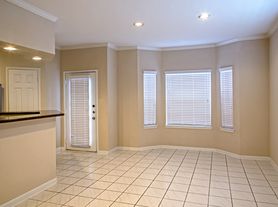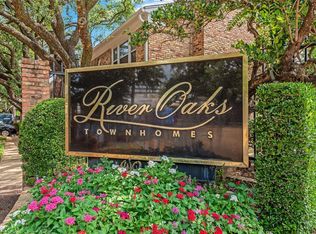Welcome to 2501 Bering Dr #1, a spacious 1,332 sq. ft. townhouse ideally located just minutes from The Houston Galleria. This inviting home offers 2 bedrooms and 2.5 bathrooms, designed for both comfort and functionality. The open living and dining areas feature a cozy fireplace and plenty of natural light. Upstairs, you will find two primary bedrooms, each featuring it's own en-suite bath. Outside, you'll love the private fenced patio and the ease of two assigned covered parking spaces. The gated community offers added security, while the HOA covers water, trash/recycling, and landscaping, making maintenance simple and stress-free. With quick access to shopping, dining, and major freeways, this property delivers both convenience and lifestyle. Don't miss the chance to make this beautiful townhouse your next home. Schedule your showing today!
Copyright notice - Data provided by HAR.com 2022 - All information provided should be independently verified.
Townhouse for rent
$1,850/mo
2501 Bering Dr UNIT 1, Houston, TX 77057
2beds
1,332sqft
Price may not include required fees and charges.
Townhouse
Available now
Electric
Electric dryer hookup laundry
2 Carport spaces parking
Electric, fireplace
What's special
Cozy fireplacePlenty of natural lightTwo primary bedroomsEn-suite bathPrivate fenced patio
- 52 days |
- -- |
- -- |
Travel times
Looking to buy when your lease ends?
Consider a first-time homebuyer savings account designed to grow your down payment with up to a 6% match & a competitive APY.
Facts & features
Interior
Bedrooms & bathrooms
- Bedrooms: 2
- Bathrooms: 3
- Full bathrooms: 2
- 1/2 bathrooms: 1
Rooms
- Room types: Family Room, Office
Heating
- Electric, Fireplace
Cooling
- Electric
Appliances
- Included: Dishwasher, Disposal, Dryer, Microwave, Oven, Range, Refrigerator, Washer
- Laundry: Electric Dryer Hookup, In Unit, Washer Hookup
Features
- All Bedrooms Up, En-Suite Bath, Walk-In Closet(s), Wet Bar
- Flooring: Carpet, Laminate, Tile
- Has fireplace: Yes
Interior area
- Total interior livable area: 1,332 sqft
Property
Parking
- Total spaces: 2
- Parking features: Assigned, Carport, Covered
- Has carport: Yes
- Details: Contact manager
Features
- Stories: 2
- Exterior features: Additional Parking, All Bedrooms Up, Assigned, Attached Carport, Controlled Access, Corner Lot, Electric Dryer Hookup, Electric Gate, En-Suite Bath, Flooring: Laminate, Full Size, Heating: Electric, Insulated Doors, Insulated/Low-E windows, Kitchen/Dining Combo, Living Area - 1st Floor, Living/Dining Combo, Lot Features: Corner Lot, Street, Patio/Deck, Pool, Secured, Street, Trash Pick Up, Utility Room, Walk-In Closet(s), Washer Hookup, Wet Bar, Wood Burning
Details
- Parcel number: 1119030000001
Construction
Type & style
- Home type: Townhouse
- Property subtype: Townhouse
Condition
- Year built: 1978
Community & HOA
Community
- Features: Gated
Location
- Region: Houston
Financial & listing details
- Lease term: 12 Months
Price history
| Date | Event | Price |
|---|---|---|
| 10/3/2025 | Listed for rent | $1,850$1/sqft |
Source: | ||
| 8/17/2024 | Listing removed | -- |
Source: | ||
| 7/30/2024 | Listed for rent | $1,850-2.6%$1/sqft |
Source: | ||
| 7/29/2024 | Listing removed | -- |
Source: | ||
| 6/29/2024 | Price change | $1,900-2.6%$1/sqft |
Source: | ||

