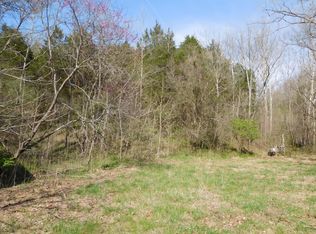Looking for your piece of Paradise? Contemporary 4bd, 4ba home with finished walkout bsmt, 2 car attached garage & 36x28 detached garage is your Oldham County oasis sitting on 21+/- acres. King Size 1st Floor suite off the Fantastic great room with vaulted ceiling, tall windows & Stay-cation views where you can watch your horses graze. There is a 2nd bedroom on the 1st floor w/Jack-n-Jill bath off Laundry area. Kitchen and Dining area lead to the smaller fenced yard - perfect for a pup or kiddos. Upstairs walkway overlooks Great Room and has 2 generous bedrooms with Shared bath connecting. Finished walkout with Office, Kitchenette, Full Bath, Laundry & Family room w/fireplace & built-ins, makes the perfect M-I-L suite. Whole house generator. Updated Septic. Sold As-Is.
This property is off market, which means it's not currently listed for sale or rent on Zillow. This may be different from what's available on other websites or public sources.
