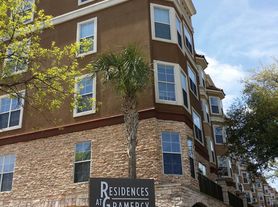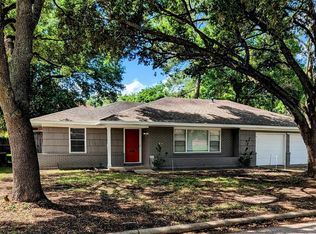Charming and inviting one-story home in the heart of the Medical Center area, zoned to highly rated schools. The main home features a cozy living room with fireplace and built-in bookshelves, fresh vinyl plank flooring, three comfortable bedrooms with good closet space, and two full baths. The kitchen includes the refrigerator, and washer/dryer are provided in utility room. A wonderful bonus is the separate garage apartment with its own living room, kitchen, oversized bedroom with walk-in closet, full bath, and private laundry ideal for guests or extended living. Enjoy abundant storage, a lovely front and backyard, fully fenced yard, and private driveway. Walk score of 85 with easy access to restaurants, shopping, and everyday conveniences. Landlord is looking for a 2 year minimum lease.
Copyright notice - Data provided by HAR.com 2022 - All information provided should be independently verified.
House for rent
$3,350/mo
2501 Dorrington St, Houston, TX 77030
3beds
1,423sqft
Price may not include required fees and charges.
Singlefamily
Available now
Electric, ceiling fan
In unit laundry
Driveway parking
Natural gas, fireplace
What's special
Lovely front and backyardFully fenced yardVinyl plank flooringBuilt-in bookshelvesComfortable bedroomsAbundant storagePrivate driveway
- 7 days |
- -- |
- -- |
Travel times
Looking to buy when your lease ends?
Consider a first-time homebuyer savings account designed to grow your down payment with up to a 6% match & a competitive APY.
Facts & features
Interior
Bedrooms & bathrooms
- Bedrooms: 3
- Bathrooms: 3
- Full bathrooms: 3
Rooms
- Room types: Breakfast Nook
Heating
- Natural Gas, Fireplace
Cooling
- Electric, Ceiling Fan
Appliances
- Included: Dishwasher, Disposal, Dryer, Microwave, Oven, Range, Refrigerator, Washer
- Laundry: In Unit, Washer Hookup
Features
- All Bedrooms Down, Ceiling Fan(s), Primary Bed - 1st Floor, Walk In Closet
- Flooring: Carpet, Tile, Wood
- Has fireplace: Yes
Interior area
- Total interior livable area: 1,423 sqft
Property
Parking
- Parking features: Driveway
- Details: Contact manager
Features
- Stories: 1
- Exterior features: 0 Up To 1/4 Acre, 1 Living Area, All Bedrooms Down, Architecture Style: Traditional, Back Yard, Driveway, Flooring: Wood, Formal Dining, Formal Living, Gas, Heating: Gas, Living Area - 1st Floor, Lot Features: Back Yard, Subdivided, 0 Up To 1/4 Acre, No Garage, Primary Bed - 1st Floor, Subdivided, Utility Room, Walk In Closet, Washer Hookup, Window Coverings
Details
- Parcel number: 0620280270010
Construction
Type & style
- Home type: SingleFamily
- Property subtype: SingleFamily
Condition
- Year built: 1950
Community & HOA
Location
- Region: Houston
Financial & listing details
- Lease term: Long Term
Price history
| Date | Event | Price |
|---|---|---|
| 11/8/2025 | Listed for rent | $3,350+67.5%$2/sqft |
Source: | ||
| 7/3/2020 | Listing removed | $2,000$1/sqft |
Source: Keller Williams Realty Houston Metropolitan #69786930 | ||
| 6/4/2020 | Listed for rent | $2,000-13%$1/sqft |
Source: Keller Williams Realty #69786930 | ||
| 8/11/2017 | Listing removed | $2,300$2/sqft |
Source: Owner | ||
| 8/10/2017 | Listed for rent | $2,300+35.3%$2/sqft |
Source: Owner | ||

