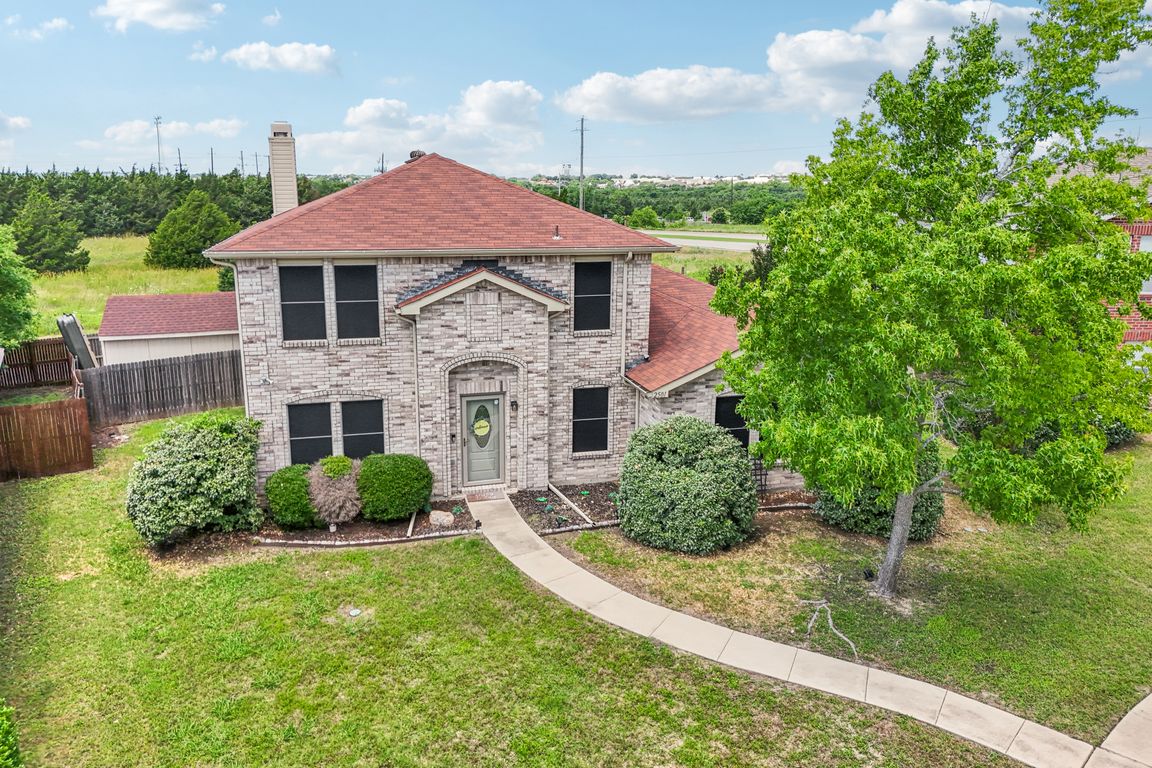
For salePrice cut: $10K (7/16)
$349,000
4beds
2,302sqft
2501 Eastwood Dr, Rockwall, TX 75032
4beds
2,302sqft
Single family residence
Built in 2001
7,274 sqft
2 Attached garage spaces
$152 price/sqft
$59 quarterly HOA fee
What's special
Basketball courtMultiple playgroundsCovered pickleball courtSpacious bedroomsSmartly designed living spaceGame roomNeighborhood parks
Welcome to Your Next Rockwall Home! Get ready to fall in love with this bright and beautiful two-story gem in Rockwall, TX! With 4 spacious bedrooms, 3 full bathrooms, and 2,302 square feet of smartly designed living space, there’s plenty of room to stretch out, entertain, and enjoy life to the ...
- 87 days
- on Zillow |
- 1,243 |
- 93 |
Source: NTREIS,MLS#: 20955610
Travel times
Kitchen
Living Room
Primary Bedroom
Zillow last checked: 7 hours ago
Listing updated: August 26, 2025 at 09:03am
Listed by:
Lee Reyes 0807559,
TruHome Real Estate 972-299-3959
Source: NTREIS,MLS#: 20955610
Facts & features
Interior
Bedrooms & bathrooms
- Bedrooms: 4
- Bathrooms: 3
- Full bathrooms: 2
- 1/2 bathrooms: 1
Primary bedroom
- Features: En Suite Bathroom, Walk-In Closet(s)
- Level: First
- Dimensions: 13 x 14
Bedroom
- Level: Second
- Dimensions: 11 x 11
Bedroom
- Level: Second
- Dimensions: 12 x 11
Breakfast room nook
- Level: First
- Dimensions: 9 x 6
Dining room
- Level: First
- Dimensions: 17 x 12
Other
- Features: Built-in Features, Dual Sinks, Separate Shower
- Level: First
- Dimensions: 13 x 6
Other
- Features: Built-in Features, Dual Sinks
- Level: Second
- Dimensions: 7 x 7
Game room
- Level: Second
- Dimensions: 19 x 15
Half bath
- Level: First
- Dimensions: 4 x 4
Kitchen
- Features: Breakfast Bar, Built-in Features, Walk-In Pantry
- Level: First
- Dimensions: 13 x 9
Living room
- Features: Ceiling Fan(s), Fireplace
- Level: First
- Dimensions: 17 x 12
Utility room
- Features: Built-in Features
- Level: First
- Dimensions: 5 x 10
Appliances
- Included: Dishwasher, Electric Range, Electric Water Heater, Disposal, Microwave
Features
- High Speed Internet, Pantry, Cable TV, Walk-In Closet(s)
- Has basement: No
- Number of fireplaces: 1
- Fireplace features: Living Room, Wood Burning
Interior area
- Total interior livable area: 2,302 sqft
Video & virtual tour
Property
Parking
- Total spaces: 2
- Parking features: Door-Single, Driveway, Garage
- Attached garage spaces: 2
- Has uncovered spaces: Yes
Features
- Levels: Two
- Stories: 2
- Pool features: None
Lot
- Size: 7,274.52 Square Feet
Details
- Parcel number: 000000054553
Construction
Type & style
- Home type: SingleFamily
- Architectural style: Detached
- Property subtype: Single Family Residence
Condition
- Year built: 2001
Utilities & green energy
- Sewer: Public Sewer
- Water: Public
- Utilities for property: Electricity Connected, Sewer Available, Water Available, Cable Available
Community & HOA
Community
- Features: Curbs
- Subdivision: Meadowcreek Estates Ph III
HOA
- Has HOA: Yes
- Services included: Maintenance Grounds, Maintenance Structure
- HOA fee: $59 quarterly
- HOA name: Meadowcreek Estates HOA
- HOA phone: 972-943-2820
Location
- Region: Rockwall
Financial & listing details
- Price per square foot: $152/sqft
- Tax assessed value: $364,871
- Annual tax amount: $6,017
- Date on market: 6/4/2025
- Electric utility on property: Yes