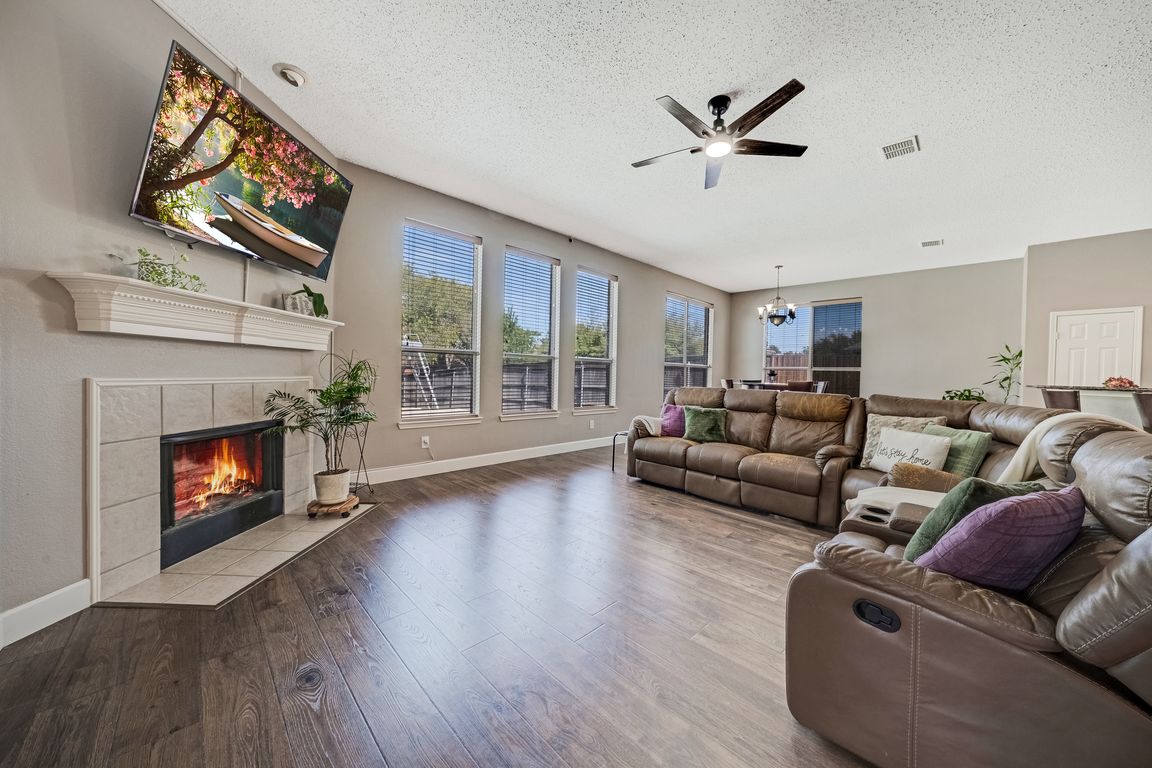
For sale
$495,000
4beds
3,046sqft
2501 Great Bear Ln, Denton, TX 76210
4beds
3,046sqft
Single family residence
Built in 2001
0.31 Acres
2 Attached garage spaces
$163 price/sqft
$345 annually HOA fee
What's special
Modern chandelierFormal dining roomPaved patioFully remodeled spa-like bathroomRemodeled spa-like bathroomSoaking tubVersatile flex room
This impressive 4-bedroom, 2.5-bathroom home offers over 3,000 sq. ft. of beautifully designed living space with a functional layout and numerous recent upgrades. The primary suite is conveniently located downstairs and showcases a fully remodeled spa-like bathroom featuring dual sinks, a sit-down vanity, a glass-enclosed shower, and a soaking tub highlighted ...
- 1 day |
- 220 |
- 20 |
Likely to sell faster than
Source: NTREIS,MLS#: 21073705
Travel times
Living Room
Kitchen
Primary Bedroom
Zillow last checked: 7 hours ago
Listing updated: October 03, 2025 at 05:11pm
Listed by:
Christie Cannon 0456906 903-287-7849,
Keller Williams Frisco Stars 972-712-9898
Source: NTREIS,MLS#: 21073705
Facts & features
Interior
Bedrooms & bathrooms
- Bedrooms: 4
- Bathrooms: 3
- Full bathrooms: 2
- 1/2 bathrooms: 1
Primary bedroom
- Features: Ceiling Fan(s), En Suite Bathroom, Walk-In Closet(s)
- Level: First
- Dimensions: 16 x 16
Bedroom
- Features: Ceiling Fan(s)
- Level: Second
- Dimensions: 12 x 13
Bedroom
- Features: Ceiling Fan(s)
- Level: Second
- Dimensions: 14 x 10
Bedroom
- Features: Ceiling Fan(s), Walk-In Closet(s)
- Level: Second
- Dimensions: 11 x 16
Primary bathroom
- Features: En Suite Bathroom, Garden Tub/Roman Tub
- Level: First
- Dimensions: 12 x 12
Dining room
- Level: First
- Dimensions: 18 x 12
Other
- Level: Second
- Dimensions: 4 x 11
Game room
- Features: Ceiling Fan(s)
- Level: Second
- Dimensions: 11 x 20
Half bath
- Level: First
- Dimensions: 4 x 6
Kitchen
- Features: Breakfast Bar, Built-in Features, Eat-in Kitchen, Granite Counters, Kitchen Island, Pantry
- Level: First
- Dimensions: 12 x 31
Living room
- Features: Ceiling Fan(s), Fireplace
- Level: First
- Dimensions: 18 x 18
Office
- Level: First
- Dimensions: 10 x 11
Heating
- Central
Cooling
- Central Air, Ceiling Fan(s)
Appliances
- Included: Dishwasher, Disposal, Microwave
Features
- Walk-In Closet(s)
- Flooring: Tile
- Has basement: No
- Number of fireplaces: 1
- Fireplace features: Gas, Wood Burning
Interior area
- Total interior livable area: 3,046 sqft
Video & virtual tour
Property
Parking
- Total spaces: 2
- Parking features: Driveway, Garage
- Attached garage spaces: 2
- Has uncovered spaces: Yes
Features
- Levels: Two
- Stories: 2
- Patio & porch: Covered
- Pool features: Fiberglass, Heated, In Ground, Other, Pool, Salt Water, Community
- Fencing: Back Yard,Fenced,Wood
Lot
- Size: 0.31 Acres
Details
- Parcel number: R226799
Construction
Type & style
- Home type: SingleFamily
- Architectural style: Detached
- Property subtype: Single Family Residence
Materials
- Brick
- Foundation: Brick/Mortar
- Roof: Shingle
Condition
- Year built: 2001
Utilities & green energy
- Sewer: Public Sewer
- Water: Public
- Utilities for property: Sewer Available, Water Available
Community & HOA
Community
- Features: Other, Pool, Sidewalks
- Security: Security System Owned, Security System, Carbon Monoxide Detector(s), Smoke Detector(s)
- Subdivision: Wind River Estate Ph III
HOA
- Has HOA: Yes
- Services included: All Facilities, Association Management
- HOA fee: $345 annually
- HOA name: Wind River Estates
- HOA phone: 940-497-7328
Location
- Region: Denton
Financial & listing details
- Price per square foot: $163/sqft
- Tax assessed value: $449,452
- Annual tax amount: $8,675
- Date on market: 10/3/2025
- Exclusions: TVs and TV mounts