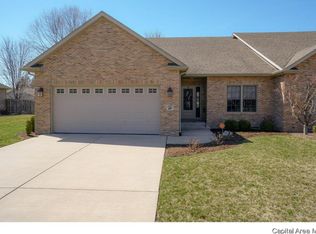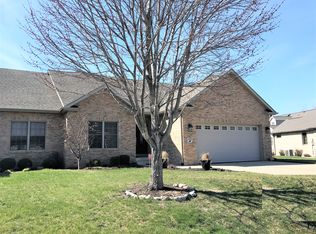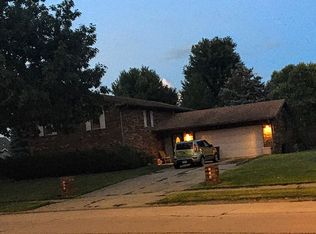Sold for $400,000 on 09/19/25
$400,000
2501 Interlacken Dr, Springfield, IL 62704
4beds
3,050sqft
Single Family Residence, Residential
Built in 2006
0.25 Acres Lot
$404,400 Zestimate®
$131/sqft
$2,410 Estimated rent
Home value
$404,400
$368,000 - $445,000
$2,410/mo
Zestimate® history
Loading...
Owner options
Explore your selling options
What's special
Custom-Built Ranch with High Ceilings and Split Floor Plan. This beautifully maintained, high-quality home is a must-see! Ideally located near the mall, retail shopping, grocery stores, restaurants, and countless other conveniences. Inside, you’ll find fresh paint throughout and a host of thoughtful updates, including premium Marx lighting and high-end custom blinds. The home features gleaming hardwood floors, newer carpeting, and a stunning custom kitchen with hickory cabinetry, granite countertops, and newer appliances. The spacious master suite with tray ceilings includes a bathroom with an updated walk-in shower and updated hall bath with quartz countertop. A large screened-in porch opens to a patio with a built-in gas grill—perfect for entertaining. The fully fenced backyard provides privacy and space to relax along with your own irrigation system. Downstairs has a family room, bedroom, full bath, and expansive rec room has potential to be 5th bedroom. Separate garage entrance to the basement adds a convenient touch. A sump pump with a water-pressure backup system offers extra peace of mind. Only a few blocks from Colony West Swim Club! Don’t miss this exceptional opportunity in a prime location!
Zillow last checked: 8 hours ago
Listing updated: September 19, 2025 at 12:02pm
Listed by:
Tony Smarjesse Mobl:217-652-3335,
RE/MAX Professionals
Bought with:
Megan M Pressnall, 475162500
The Real Estate Group, Inc.
Source: RMLS Alliance,MLS#: CA1037526 Originating MLS: Capital Area Association of Realtors
Originating MLS: Capital Area Association of Realtors

Facts & features
Interior
Bedrooms & bathrooms
- Bedrooms: 4
- Bathrooms: 3
- Full bathrooms: 3
Bedroom 1
- Level: Main
- Dimensions: 14ft 8in x 14ft 1in
Bedroom 2
- Level: Main
- Dimensions: 14ft 5in x 11ft 1in
Bedroom 3
- Level: Main
- Dimensions: 12ft 1in x 10ft 2in
Bedroom 4
- Level: Basement
- Dimensions: 12ft 6in x 11ft 3in
Other
- Level: Main
- Dimensions: 12ft 5in x 10ft 2in
Other
- Area: 1250
Family room
- Level: Basement
- Dimensions: 23ft 8in x 17ft 0in
Kitchen
- Level: Main
- Dimensions: 19ft 7in x 11ft 5in
Laundry
- Level: Main
- Dimensions: 12ft 1in x 6ft 2in
Living room
- Level: Main
- Dimensions: 23ft 0in x 14ft 6in
Main level
- Area: 1800
Recreation room
- Level: Basement
- Dimensions: 34ft 4in x 17ft 0in
Heating
- Forced Air
Cooling
- Central Air
Appliances
- Included: Dishwasher, Disposal, Dryer, Microwave, Range, Refrigerator, Washer, Gas Water Heater
Features
- Ceiling Fan(s)
- Windows: Window Treatments
- Basement: Egress Window(s),Full,Partially Finished
- Number of fireplaces: 1
- Fireplace features: Gas Log
Interior area
- Total structure area: 1,800
- Total interior livable area: 3,050 sqft
Property
Parking
- Total spaces: 2
- Parking features: Attached
- Attached garage spaces: 2
Features
- Patio & porch: Patio, Porch, Screened
Lot
- Size: 0.25 Acres
- Dimensions: 70.25 x 145.72
- Features: Level
Details
- Parcel number: 2206.0382005
Construction
Type & style
- Home type: SingleFamily
- Architectural style: Ranch
- Property subtype: Single Family Residence, Residential
Materials
- Frame, Brick, Vinyl Siding
- Foundation: Concrete Perimeter
- Roof: Shingle
Condition
- New construction: No
- Year built: 2006
Utilities & green energy
- Sewer: Public Sewer
- Water: Public
- Utilities for property: Cable Available
Green energy
- Energy efficient items: High Efficiency Heating
Community & neighborhood
Location
- Region: Springfield
- Subdivision: Fox Meadow West
HOA & financial
HOA
- Has HOA: Yes
- HOA fee: $175 annually
- Services included: Common Area Maintenance
Price history
| Date | Event | Price |
|---|---|---|
| 9/19/2025 | Sold | $400,000+0%$131/sqft |
Source: | ||
| 7/13/2025 | Pending sale | $399,900$131/sqft |
Source: | ||
| 7/11/2025 | Listed for sale | $399,900+42.8%$131/sqft |
Source: | ||
| 9/2/2016 | Sold | $280,000$92/sqft |
Source: | ||
Public tax history
| Year | Property taxes | Tax assessment |
|---|---|---|
| 2024 | $9,340 +4.5% | $117,197 +9.5% |
| 2023 | $8,934 +4.9% | $107,048 +6% |
| 2022 | $8,516 +3.7% | $101,036 +3.9% |
Find assessor info on the county website
Neighborhood: 62704
Nearby schools
GreatSchools rating
- 9/10Owen Marsh Elementary SchoolGrades: K-5Distance: 1.3 mi
- 3/10Benjamin Franklin Middle SchoolGrades: 6-8Distance: 1.6 mi
- 7/10Springfield High SchoolGrades: 9-12Distance: 2.9 mi
Schools provided by the listing agent
- Elementary: Owen Marsh
- Middle: Franklin
- High: Springfield
Source: RMLS Alliance. This data may not be complete. We recommend contacting the local school district to confirm school assignments for this home.

Get pre-qualified for a loan
At Zillow Home Loans, we can pre-qualify you in as little as 5 minutes with no impact to your credit score.An equal housing lender. NMLS #10287.


