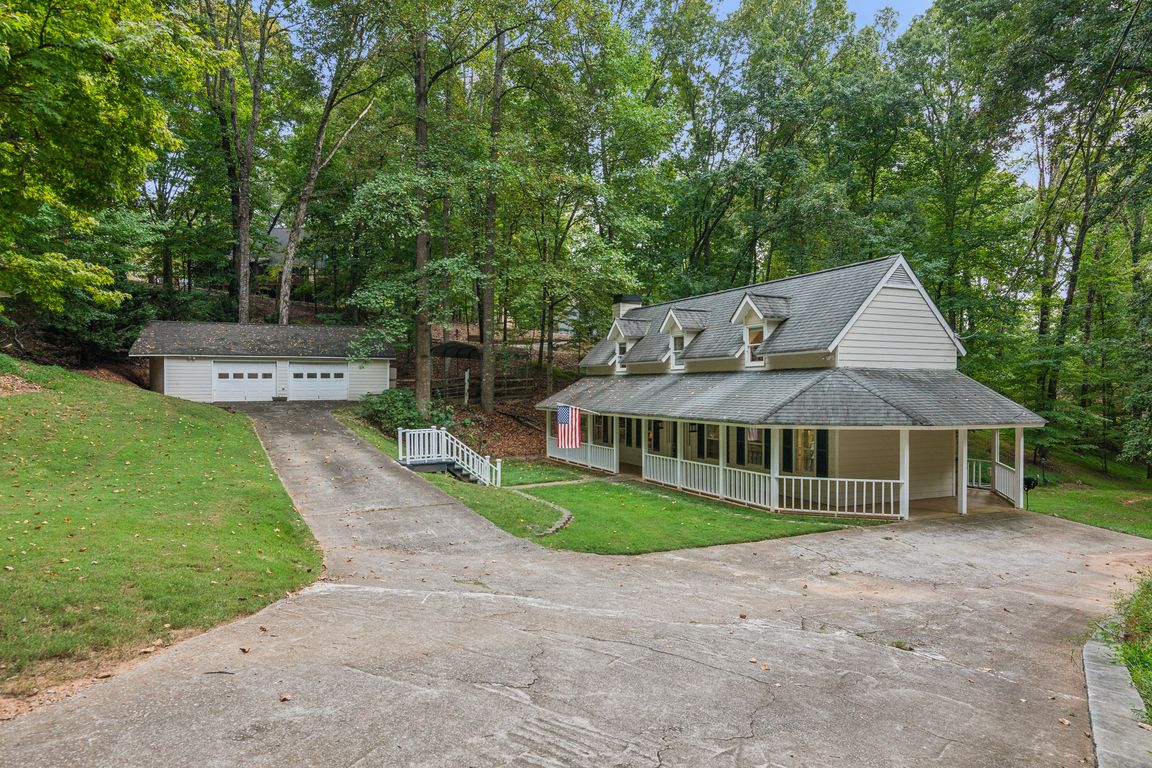
ActivePrice cut: $29K (9/9)
$585,000
2beds
--sqft
2501 Katherine Cir, Gainesville, GA 30506
2beds
--sqft
Single family residence, cabin
Built in 1984
1.07 Acres
4 Garage spaces
What's special
Cozy stone fireplaceEnormous detached two-car garageSerene viewsUpdated kitchenOne-acre parcelRustic wood floorsPrivate single slip dock
Welcome to 2501 Katherine Circle, Gainesville, GA Co a stunning Lake Lanier home with deep water access and party dock with single slip! Nestled on one of the prettiest one-acre parcels on the lake, this charming residence offers a private single slip dock with a party deck, providing direct access to ...
- 400 days |
- 686 |
- 25 |
Source: GAMLS,MLS#: 10376933
Travel times
Kitchen
Living Room
Primary Bedroom
Bedroom
Bathroom
Outdoor 1
Outdoor 2
Foyer
Zillow last checked: 7 hours ago
Listing updated: September 11, 2025 at 10:07pm
Listed by:
Candi Mcclamma 828-260-1866,
Epique Realty
Source: GAMLS,MLS#: 10376933
Facts & features
Interior
Bedrooms & bathrooms
- Bedrooms: 2
- Bathrooms: 1
- Full bathrooms: 1
Rooms
- Room types: Laundry
Kitchen
- Features: Breakfast Area, Pantry, Solid Surface Counters
Heating
- Electric, Heat Pump
Cooling
- Ceiling Fan(s), Central Air, Heat Pump
Appliances
- Included: Dishwasher, Electric Water Heater, Microwave, Refrigerator
- Laundry: Upper Level
Features
- Bookcases, High Ceilings, Walk-In Closet(s)
- Flooring: Hardwood
- Basement: None
- Number of fireplaces: 1
- Fireplace features: Factory Built, Family Room
- Common walls with other units/homes: No Common Walls
Interior area
- Total structure area: 0
- Finished area above ground: 0
- Finished area below ground: 0
Video & virtual tour
Property
Parking
- Total spaces: 4
- Parking features: Carport, Garage, Garage Door Opener
- Has garage: Yes
- Has carport: Yes
Features
- Levels: Two
- Stories: 2
- Patio & porch: Deck
- Exterior features: Dock
- Has view: Yes
- View description: Lake
- Has water view: Yes
- Water view: Lake
- Waterfront features: Deep Water Access
- Body of water: Lanier
- Frontage type: Lakefront
- Frontage length: Waterfront Footage: 100
Lot
- Size: 1.07 Acres
- Features: Level
- Residential vegetation: Wooded
Details
- Additional structures: Garage(s), Workshop
- Parcel number: 10125 000002
Construction
Type & style
- Home type: SingleFamily
- Architectural style: Bungalow/Cottage,Cape Cod,Country/Rustic
- Property subtype: Single Family Residence, Cabin
Materials
- Other
- Roof: Other
Condition
- Resale
- New construction: No
- Year built: 1984
Utilities & green energy
- Electric: 220 Volts
- Sewer: Septic Tank
- Water: Public
- Utilities for property: Cable Available, Electricity Available, High Speed Internet, Water Available
Community & HOA
Community
- Features: Lake
- Security: Security System, Smoke Detector(s)
- Subdivision: Little River Heights
HOA
- Has HOA: No
- Services included: Other
Location
- Region: Gainesville
Financial & listing details
- Tax assessed value: $678,780
- Annual tax amount: $6,624
- Date on market: 9/11/2024
- Listing agreement: Exclusive Agency
- Electric utility on property: Yes