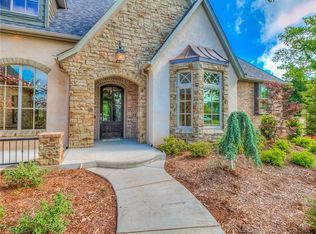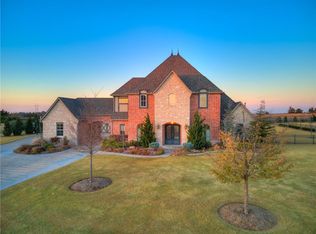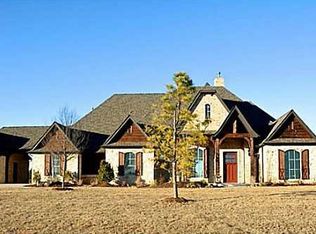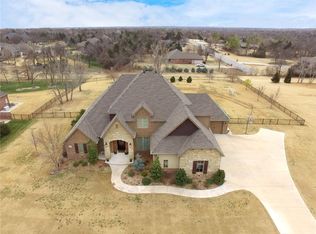Sold for $1,345,000
$1,345,000
2501 Labelle Rue, Edmond, OK 73034
5beds
5,153sqft
Single Family Residence
Built in 2016
1.49 Acres Lot
$1,344,200 Zestimate®
$261/sqft
$7,195 Estimated rent
Home value
$1,344,200
$1.28M - $1.42M
$7,195/mo
Zestimate® history
Loading...
Owner options
Explore your selling options
What's special
Epic Pool & Outdoor Living to Enjoy Vacation Vibes Year Round. This north Edmond home has All The Things you want & more. Situated on 1.48 acres, the luscious over seeded Fescue lawn will stop you in your tracks, in a gated community with fishing pond for all to enjoy, this home features 5 bedrooms, 4 .5 baths with coveted Primary & In-law suite on first floor, this could easily be a home for multi-generational living. Beautiful pool and spa and lovely landscaping + play set. 2 covered porches, phantom screens, outdoor sound system, infrared heaters, 2 fireplaces, full outdoor kitchen with built-in grill, big Green Egg smoker, sink, and beverage fridge, large storage closet and pool bath. Indoors the open living plan features high ceilings, gorgeous wood floors, a large island with seating for 4, built-in fridge, Thermador 6 burner cooktop, builtin oven and microwave along with breakfast room with expansive windows overlooking the stunning pool. At the front of the home you'll find a formal dining and dedicated office/study. To the rear of the home is a mother-in-law suite with full bath and walk-in closet and a large laundry with sink and ample storage. On the other side of the home is your primary suite, also overlooking the pool/ & grounds. High ceilings, double vanities, heated floors, freestanding tub, WC and walk-in shower are just a few things you'll love about the primary bath which leads to a huge walk-in closet with multiple built-ins. Upstairs is another living area with fireplace & built-ins along side a theater room which can also be utilized as a playroom. Continuing on you'll find three bedrooms and two full baths along with an upstairs laundry room. Zoned HVAC, Generac whole home generator and 4 car garage w/ in-ground storm shelter add to the home's appeal. Come see if this is the dream setup you've been looking for!
Zillow last checked: 8 hours ago
Listing updated: July 18, 2025 at 08:01pm
Listed by:
Simon Shingleton 405-633-3611,
Keller Williams Realty Elite
Bought with:
Briana Politis, 177906
Stetson Bentley
Source: MLSOK/OKCMAR,MLS#: 1166168
Facts & features
Interior
Bedrooms & bathrooms
- Bedrooms: 5
- Bathrooms: 6
- Full bathrooms: 4
- 1/2 bathrooms: 2
Primary bedroom
- Description: Full Bath,Lower Level,Walk In Closet
Bedroom
- Description: Full Bath,Lower Level,Walk In Closet
Bedroom
- Description: Upper Level,Walk In Closet
Bedroom
- Description: Upper Level,Walk In Closet
Bedroom
- Description: Upper Level,Walk In Closet
Bathroom
- Description: Half Bath,Lower Level
Bathroom
- Description: Lower Level,Shower
Bathroom
- Description: Double Vanities,Shower,Tub
Bathroom
- Description: Full Bath,Tub & Shower
Bathroom
- Description: Double Vanities,Tub & Shower,Upper Level
Dining room
- Description: Cathedral Ceiling,Formal,Lower Level
Dining room
- Description: Family
Kitchen
- Description: Eating Space,Island,Pantry
Living room
- Description: Built Ins,Cathedral Ceiling,Fireplace,Lower Level
Living room
- Description: Built Ins,Fireplace,Upper Level
Living room
- Description: Built Ins,Theater Room,Upper Level
Study
- Description: Built Ins,Lower Level
Appliances
- Included: Dishwasher, Disposal, Microwave, Refrigerator, Water Heater, Built-In Electric Oven, Built-In Gas Range
- Laundry: Laundry Room
Features
- Paint Woodwork
- Flooring: Carpet, Tile, Wood
- Windows: Window Treatments, Double Pane Windows
- Number of fireplaces: 5
- Fireplace features: Gas Log
Interior area
- Total structure area: 5,153
- Total interior livable area: 5,153 sqft
Property
Parking
- Total spaces: 4
- Parking features: Concrete
- Garage spaces: 4
Features
- Levels: Two
- Stories: 2
- Patio & porch: Porch
- Exterior features: Outdoor Kitchen, Rain Gutters, Wet Bar
- Has private pool: Yes
- Pool features: Gunite/Concrete
- Has spa: Yes
- Spa features: Spa/Hot Tub
Lot
- Size: 1.49 Acres
- Features: Greenbelt, Interior Lot
Details
- Parcel number: 2501NONELaBelle73034
- Special conditions: None
Construction
Type & style
- Home type: SingleFamily
- Architectural style: Traditional
- Property subtype: Single Family Residence
Materials
- Brick, Stone
- Foundation: Slab
- Roof: Composition
Condition
- Year built: 2016
Utilities & green energy
- Sewer: Septic Tank
- Water: Well
- Utilities for property: High Speed Internet
Community & neighborhood
Location
- Region: Edmond
HOA & financial
HOA
- Has HOA: Yes
- HOA fee: $1,450 annually
- Services included: Gated Entry, Common Area Maintenance
Other
Other facts
- Listing terms: Cash,Conventional,Sell FHA or VA
Price history
| Date | Event | Price |
|---|---|---|
| 7/18/2025 | Sold | $1,345,000$261/sqft |
Source: | ||
| 5/31/2025 | Pending sale | $1,345,000$261/sqft |
Source: | ||
| 5/29/2025 | Price change | $1,345,000-3.6%$261/sqft |
Source: | ||
| 5/2/2025 | Listed for sale | $1,395,000+55%$271/sqft |
Source: | ||
| 7/6/2016 | Sold | $899,900$175/sqft |
Source: | ||
Public tax history
| Year | Property taxes | Tax assessment |
|---|---|---|
| 2024 | $11,794 +3.8% | $113,287 +3% |
| 2023 | $11,361 +2.6% | $109,988 +3% |
| 2022 | $11,069 +3.5% | $106,785 +3% |
Find assessor info on the county website
Neighborhood: 73034
Nearby schools
GreatSchools rating
- 9/10Heritage Elementary SchoolGrades: PK-5Distance: 1.5 mi
- 7/10Sequoyah Middle SchoolGrades: 6-8Distance: 3.7 mi
- 10/10North High SchoolGrades: 9-12Distance: 4.1 mi
Schools provided by the listing agent
- Elementary: Heritage ES
- Middle: Sequoyah MS
- High: North HS
Source: MLSOK/OKCMAR. This data may not be complete. We recommend contacting the local school district to confirm school assignments for this home.
Get a cash offer in 3 minutes
Find out how much your home could sell for in as little as 3 minutes with a no-obligation cash offer.
Estimated market value$1,344,200
Get a cash offer in 3 minutes
Find out how much your home could sell for in as little as 3 minutes with a no-obligation cash offer.
Estimated market value
$1,344,200



