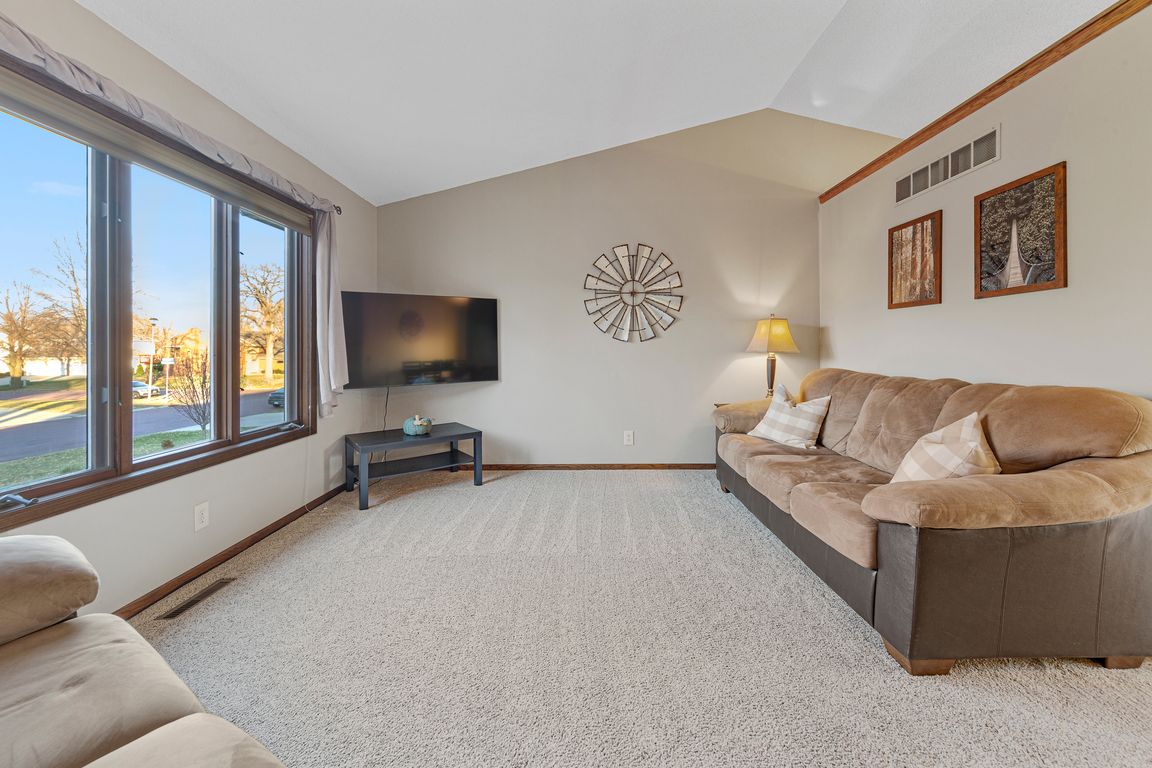
Active
$323,000
3beds
1,793sqft
2501 Marwood Dr, Mankato, MN 56001
3beds
1,793sqft
Single family residence
Built in 1989
9,147 sqft
2 Attached garage spaces
$180 price/sqft
What's special
Wood-burning fireplaceAttached garagePartially shaded backyardFully covered entry overhangSpacious family roomOversized walk-in pass-through closetTwo bedrooms
The home greets you with a fully covered entry overhang, a rare and practical feature for a split-level design that provides sheltered access in every season. From this welcoming approach, you step into an oversized walk-in pass-through closet that connects the front entry directly to the attached garage. This smart layout ...
- 1 day |
- 291 |
- 13 |
Source: RASM,MLS#: 7039092
Travel times
Family Room
Kitchen
Primary Bedroom
Zillow last checked: 8 hours ago
Listing updated: November 18, 2025 at 06:05pm
Listed by:
SONJA ZOET,
Real Broker, LLC
Source: RASM,MLS#: 7039092
Facts & features
Interior
Bedrooms & bathrooms
- Bedrooms: 3
- Bathrooms: 2
- Full bathrooms: 1
- 3/4 bathrooms: 1
Bedroom
- Level: Main
Bedroom 1
- Level: Main
Bedroom 2
- Level: Lower
Dining room
- Features: Combine with Kitchen, Combine with Living Room, Eat-in Kitchen, Informal Dining Room, Open Floorplan
- Level: Main
Family room
- Level: Lower
Kitchen
- Level: Main
Living room
- Level: Main
Heating
- Forced Air, Natural Gas
Cooling
- Central Air
Appliances
- Included: Dishwasher, Dryer, Microwave, Range, Refrigerator, Washer, Gas Water Heater, Water Softener Owned
- Laundry: Washer/Dryer Hookups
Features
- Ceiling Fan(s), Eat-In Kitchen, Natural Woodwork, Walk-In Closet(s), Bath Description: 3/4 Basement, Main Floor Full Bath, Main Floor Bedrooms
- Windows: Double Pane Windows, Window Coverings
- Basement: Daylight/Lookout Windows,Finished,Sump Pump,Concrete,Full
- Has fireplace: Yes
- Fireplace features: Wood Burning
Interior area
- Total structure area: 1,629
- Total interior livable area: 1,793 sqft
- Finished area above ground: 929
- Finished area below ground: 700
Property
Parking
- Total spaces: 2
- Parking features: Concrete, Attached, Garage Door Opener
- Attached garage spaces: 2
Features
- Levels: Bi-Level Split
- Patio & porch: Deck
Lot
- Size: 9,147.6 Square Feet
- Dimensions: 80 x 117
- Features: Landscaped, Few Trees, Paved
Details
- Additional structures: Storage Shed
- Foundation area: 3624
- Parcel number: R01.09.16.307.014
- Other equipment: Sump Pump
Construction
Type & style
- Home type: SingleFamily
- Property subtype: Single Family Residence
Materials
- Frame/Wood, Metal Siding, Steel Siding
- Roof: Asphalt
Condition
- Previously Owned
- New construction: No
- Year built: 1989
Utilities & green energy
- Electric: Circuit Breakers
- Sewer: City
- Water: Public
Community & HOA
Community
- Security: Smoke Detector(s), Carbon Monoxide Detector(s)
Location
- Region: Mankato
Financial & listing details
- Price per square foot: $180/sqft
- Tax assessed value: $266,100
- Annual tax amount: $2,786
- Date on market: 11/19/2025
- Listing terms: Cash,Conventional,DVA,FHA,MHFA (L)
- Road surface type: Curb/Gutters, Paved